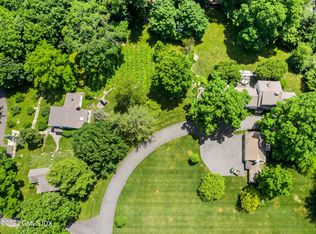This is the ultimate multigenerational compound, perfect for extended family and friends to gather and enjoy a bespoke country-house lifestyle. Amenities galore, including a professional Anderson squash court, tennis court, a state of the art gym/pool, oversized pool w spa, paved biking/jogging trail on the grounds, fire pit and covered porches with outdoor fireplace and built in grill area. A separate guest apartment, tastefully rebuilt with a full kitchen and gorgeous interior design. Everything in the circa 1922 main house has been rebuilt in the last 2 years, including all new floors, custom windows and doors, and mechanicals. Stunning Christopher Peacock done-in kitchen, with fireplace, and an extraordinary primary bedroom suite with boutique-like closets and the finest bathrooms of t
This property is off market, which means it's not currently listed for sale or rent on Zillow. This may be different from what's available on other websites or public sources.
