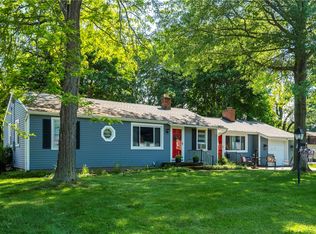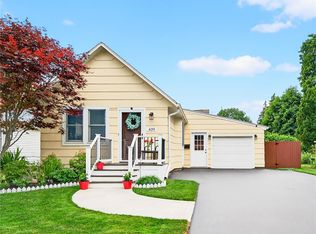Welcome to beautiful Summerville! Enjoy summer living with sights & sounds of Irondequoit's beach and waterfront. This Ranch is more spacious than it appears and has a contemporary touches w/vaulted ceilings, wood beams,skylights. Cozy Adirondack feel with nat wood trim and paneling throughout. Liv rm has a wood burning fireplace w/stone hearth, built-in shelving. Den/office plus 3 season room. Formal dining area/sun room w/slider to gardens. Master bedrm has vaulted ceiling w/skylights, double closet. Unique double lot offers tons of privacy and has beautifully landscaped gardens. "Tree house" balcony over the carport/patio area. Double wide driveway, tear-off roof 2009, vinyl siding, large shed. Walk to the sandy beach or enjoy nearby parks, golf,walking trails and restaurants.
This property is off market, which means it's not currently listed for sale or rent on Zillow. This may be different from what's available on other websites or public sources.

