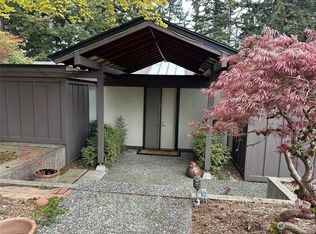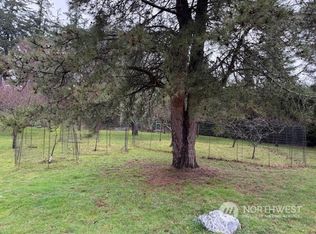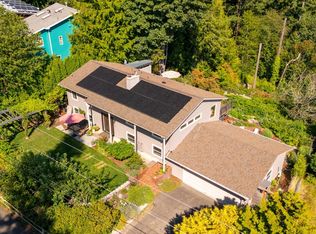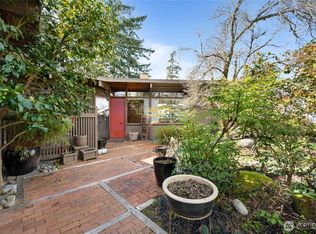Sold
Listed by:
Galen Hirss,
COMPASS
Bought with: COMPASS
$1,147,000
425 Ridgeway Drive, Bellingham, WA 98225
4beds
1,712sqft
Single Family Residence
Built in 1960
0.39 Acres Lot
$1,153,400 Zestimate®
$670/sqft
$4,122 Estimated rent
Home value
$1,153,400
$1.05M - $1.27M
$4,122/mo
Zestimate® history
Loading...
Owner options
Explore your selling options
What's special
Welcome to this one-of-a-kind home on a huge lot with backyard woods, privacy and incredible sunrises! Tucked away on a quiet street, this 4-bed, 2-bath home offers 1,712sf of stylish living with white oak flooring, a steel-wrapped fireplace, a modern kitchen and skylights that flood the space with natural light. Outside, the property is built for fun—featuring an outdoor shower screened by apple trees, a fully fenced garden with raised beds, and a flat yard perfect for entertaining. A 320sf studio offers endless possibilities and a magical treehouse complete with a loft, power and deck, feels like a dream escape. A hop, skip and a jump to Lowell Park and a stones throw to Fairhaven restaurants and waterfront, this home is truly special!
Zillow last checked: 8 hours ago
Listing updated: May 31, 2025 at 04:01am
Listed by:
Galen Hirss,
COMPASS
Bought with:
Rom Hirss, 119812
COMPASS
Source: NWMLS,MLS#: 2348389
Facts & features
Interior
Bedrooms & bathrooms
- Bedrooms: 4
- Bathrooms: 2
- 3/4 bathrooms: 2
- Main level bathrooms: 2
- Main level bedrooms: 4
Bedroom
- Level: Main
Bedroom
- Level: Main
Bedroom
- Level: Main
Bedroom
- Level: Main
Bathroom three quarter
- Level: Main
Bathroom three quarter
- Level: Main
Entry hall
- Level: Main
Living room
- Level: Main
Utility room
- Level: Main
Heating
- Fireplace, Forced Air, Natural Gas
Cooling
- None
Appliances
- Included: Dishwasher(s), Disposal, Microwave(s), Refrigerator(s), Stove(s)/Range(s), Washer(s), Garbage Disposal
Features
- Flooring: Ceramic Tile, Hardwood
- Windows: Double Pane/Storm Window, Skylight(s)
- Basement: None
- Number of fireplaces: 1
- Fireplace features: Gas, Main Level: 1, Fireplace
Interior area
- Total structure area: 1,712
- Total interior livable area: 1,712 sqft
Property
Parking
- Total spaces: 1
- Parking features: Attached Garage
- Attached garage spaces: 1
Features
- Levels: One
- Stories: 1
- Entry location: Main
- Patio & porch: Ceramic Tile, Double Pane/Storm Window, Fireplace, Skylight(s)
- Has view: Yes
- View description: Mountain(s), Territorial
Lot
- Size: 0.39 Acres
- Features: Paved, Secluded, Cable TV, Deck, Fenced-Fully, Gas Available, High Speed Internet, Irrigation, Outbuildings
- Topography: Level,Sloped
- Residential vegetation: Fruit Trees, Garden Space, Wooded
Details
- Parcel number: 3702014204920000
- Special conditions: Standard
Construction
Type & style
- Home type: SingleFamily
- Property subtype: Single Family Residence
Materials
- Wood Products
- Foundation: Poured Concrete
- Roof: Composition
Condition
- Year built: 1960
Utilities & green energy
- Electric: Company: Puget Sound Energy
- Sewer: Sewer Connected, Company: City of Bellingham
- Water: Public, Company: City of Bellingham
- Utilities for property: Comcast/Xfinity, Comcast/Xfinity
Community & neighborhood
Location
- Region: Bellingham
- Subdivision: South Hill
Other
Other facts
- Listing terms: Cash Out,Conventional
- Cumulative days on market: 14 days
Price history
| Date | Event | Price |
|---|---|---|
| 4/30/2025 | Sold | $1,147,000-4%$670/sqft |
Source: | ||
| 3/26/2025 | Pending sale | $1,195,000$698/sqft |
Source: | ||
| 3/22/2025 | Listed for sale | $1,195,000+89.5%$698/sqft |
Source: | ||
| 6/1/2020 | Sold | $630,500+51.9%$368/sqft |
Source: Public Record Report a problem | ||
| 4/30/2018 | Sold | $415,000+2.5%$242/sqft |
Source: Public Record Report a problem | ||
Public tax history
| Year | Property taxes | Tax assessment |
|---|---|---|
| 2024 | $5,866 +1.6% | $716,659 -3.5% |
| 2023 | $5,776 +7.8% | $742,281 +17.5% |
| 2022 | $5,357 +12.7% | $631,732 +24% |
Find assessor info on the county website
Neighborhood: South Hill
Nearby schools
GreatSchools rating
- 7/10Lowell Elementary SchoolGrades: PK-5Distance: 0.5 mi
- 9/10Fairhaven Middle SchoolGrades: 6-8Distance: 1.2 mi
- 9/10Sehome High SchoolGrades: 9-12Distance: 0.6 mi
Schools provided by the listing agent
- Elementary: Lowell Elem
- Middle: Fairhaven Mid
- High: Sehome High
Source: NWMLS. This data may not be complete. We recommend contacting the local school district to confirm school assignments for this home.

Get pre-qualified for a loan
At Zillow Home Loans, we can pre-qualify you in as little as 5 minutes with no impact to your credit score.An equal housing lender. NMLS #10287.



