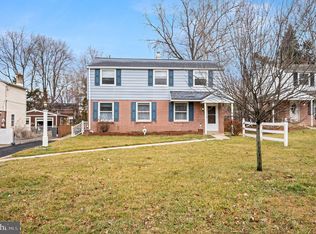Sold for $450,000
$450,000
425 Ridge Pike, Lafayette Hill, PA 19444
3beds
2,125sqft
Single Family Residence
Built in 1952
10,332 Square Feet Lot
$541,500 Zestimate®
$212/sqft
$3,481 Estimated rent
Home value
$541,500
$514,000 - $579,000
$3,481/mo
Zestimate® history
Loading...
Owner options
Explore your selling options
What's special
Are you looking for an in-law suite? Then this is the property for you! Move right into this Single home in Sought after Lafayette Hill with an abundance of space...This property could easily be a 4 bedroom but currently The main section of the home is 3 bedrooms, 1 full bath with refinished hardwood wood flooring in living and dining rooms, updated maple cabinet kitchen with granite countertops, stainless steel french door refrigerator and bonus room off of the kitchen. The 2nd level has 3 great size bedrooms with one having a walk in closet, wood flooring, ceramic tile hall bath with pedestal sink, shower and tub. Other features include main floor laundry, side patio and a great size fenced in backyard with wood deck. Connected to the home is a great space for whatever your needs may be with a private entrance and featuring a full ceramic tile bath with shower stall, full maple cabinet kitchen with granite countertops, breakfast area with bay window overlooking rear yard, two skylights for great natural lighting, separate laundry area and plenty of space for a living room and bedroom area. The section also has an exit to the rear fenced in yard as well. This is a rare find in Lafayette Hill and could be yours!
Zillow last checked: 8 hours ago
Listing updated: August 08, 2023 at 06:28am
Listed by:
Al LaBrusciano 215-817-0320,
Keller Williams Real Estate-Blue Bell,
Co-Listing Agent: Ursula Ann Labrusciano-Rottloff 610-212-0188,
Keller Williams Real Estate-Conshohocken
Bought with:
Mohammad Zare, RS363700
RE/MAX Signature
Source: Bright MLS,MLS#: PAMC2073998
Facts & features
Interior
Bedrooms & bathrooms
- Bedrooms: 3
- Bathrooms: 2
- Full bathrooms: 2
- Main level bathrooms: 1
Basement
- Area: 0
Heating
- Forced Air, Natural Gas
Cooling
- Central Air, Electric
Appliances
- Included: Gas Water Heater
- Laundry: Main Level
Features
- 2nd Kitchen, Walk-In Closet(s)
- Flooring: Wood
- Has basement: No
- Number of fireplaces: 1
Interior area
- Total structure area: 2,125
- Total interior livable area: 2,125 sqft
- Finished area above ground: 2,125
- Finished area below ground: 0
Property
Parking
- Total spaces: 6
- Parking features: Private, Asphalt, Driveway
- Uncovered spaces: 6
Accessibility
- Accessibility features: None
Features
- Levels: Two
- Stories: 2
- Pool features: None
Lot
- Size: 10,332 sqft
- Dimensions: 43.00 x 0.00
Details
- Additional structures: Above Grade, Below Grade
- Parcel number: 650009724003
- Zoning: RESIDENTIAL
- Special conditions: Standard
Construction
Type & style
- Home type: SingleFamily
- Architectural style: Colonial
- Property subtype: Single Family Residence
Materials
- Brick
- Foundation: Crawl Space
- Roof: Shingle,Pitched
Condition
- New construction: No
- Year built: 1952
Utilities & green energy
- Sewer: Public Sewer
- Water: Public
Community & neighborhood
Location
- Region: Lafayette Hill
- Subdivision: None Available
- Municipality: WHITEMARSH TWP
Other
Other facts
- Listing agreement: Exclusive Right To Sell
- Listing terms: Cash,Conventional,FHA,VA Loan
- Ownership: Fee Simple
Price history
| Date | Event | Price |
|---|---|---|
| 8/8/2023 | Sold | $450,000+3.4%$212/sqft |
Source: | ||
| 8/1/2023 | Pending sale | $435,000$205/sqft |
Source: | ||
| 7/5/2023 | Contingent | $435,000$205/sqft |
Source: | ||
| 6/22/2023 | Listed for sale | $435,000+102.3%$205/sqft |
Source: | ||
| 10/16/2015 | Sold | $215,000+11758.8%$101/sqft |
Source: Public Record Report a problem | ||
Public tax history
| Year | Property taxes | Tax assessment |
|---|---|---|
| 2025 | $4,797 +3.8% | $144,390 |
| 2024 | $4,622 | $144,390 |
| 2023 | $4,622 +4.4% | $144,390 |
Find assessor info on the county website
Neighborhood: 19444
Nearby schools
GreatSchools rating
- 10/10Whitemarsh El SchoolGrades: K-3Distance: 0.9 mi
- 7/10Colonial Middle SchoolGrades: 6-8Distance: 3.6 mi
- 9/10Plymouth-Whitemarsh Senior High SchoolGrades: 9-12Distance: 0.9 mi
Schools provided by the listing agent
- District: Colonial
Source: Bright MLS. This data may not be complete. We recommend contacting the local school district to confirm school assignments for this home.
Get a cash offer in 3 minutes
Find out how much your home could sell for in as little as 3 minutes with a no-obligation cash offer.
Estimated market value$541,500
Get a cash offer in 3 minutes
Find out how much your home could sell for in as little as 3 minutes with a no-obligation cash offer.
Estimated market value
$541,500
