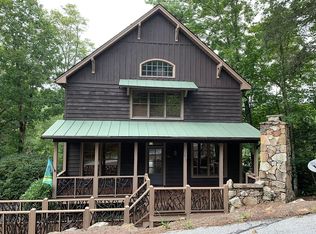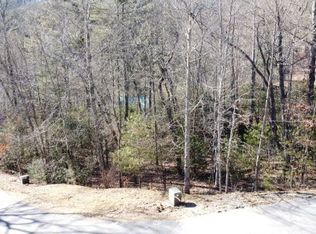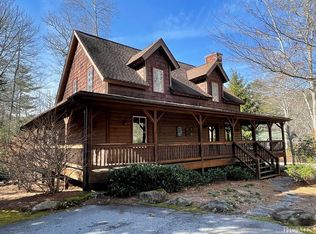Sold for $1,055,000 on 10/27/25
$1,055,000
425 Rendezvous Ridge, Cashiers, NC 28717
5beds
--sqft
Single Family Residence
Built in 1999
0.32 Acres Lot
$-- Zestimate®
$--/sqft
$2,585 Estimated rent
Home value
Not available
Estimated sales range
Not available
$2,585/mo
Zestimate® history
Loading...
Owner options
Explore your selling options
What's special
Charming five-bedroom, four-bath home in the Landings section of Trillium Links & Lake Club, offered furnished with minor exceptions (e.g., artwork and personal effects). An inspiring floor plan offers multiple gathering and quiet spaces. This house is ideal for families or couples who want to “get away” but also enjoy entertaining occasional guests. One can truly escape to the master suite as it is a living space in its own right, featuring a large stone gas fireplace to warm chilly evenings, a flanking window seat for relaxation, a loft office/reading area, a cozy bath area with a shower and soaking tub, and its own private porch with a wood-burning fireplace.
The lower-level bedroom and bath is currently configured as a den and office area, complete with a wine bar and a relaxing private porch and entry. A well-located kitchen offers Professional Frigidaire appliances to accommodate the distinct dining area or prepare hors d’oeuvres for guests as they assemble next to the double-sided living room fireplace. Three cozy guest rooms complete this multifaceted home.
The grounds feature carefully planned mature landscaping. There is even a secluded lawn for children or pets to enjoy. This home has fiber optics. There is simply a lot to admire in this special place in the mountains.
As with all Trillium properties, your ownership includes generational privileges. While not required, Trillium Links & Lake Club Membership is available. This membership provides exceptional access to numerous amenities, including an 18-hole championship links golf course, boat rentals and activities on Lake Glenville, indoor and outdoor tennis, pickleball, croquet, a fitness center, hiking trails, kids' programs, and an on-site chapel with seasonal services.
Dining options include the recently renovated Clubhouse (completed in 2023) and the spectacular new Landings lakefront facility currently under construction. Please note that some community amenities depend on optional membership, which may have a waitlist.
Zillow last checked: 8 hours ago
Listing updated: October 28, 2025 at 06:41am
Listed by:
Brenda Beye,
Highlands Sotheby's International Realty - DT
Bought with:
Coleen Gottloeb
Cashiers Sotheby's International Realty
Source: HCMLS,MLS#: 1001773Originating MLS: Highlands Cashiers Board of Realtors
Facts & features
Interior
Bedrooms & bathrooms
- Bedrooms: 5
- Bathrooms: 4
- Full bathrooms: 4
Primary bedroom
- Level: Main
Bedroom 2
- Level: Lower
Bedroom 5
- Level: Main
Primary bathroom
- Level: Main
Bathroom 2
- Level: Main
Bathroom 3
- Level: Main
Bathroom 3
- Level: Main
Bathroom 4
- Level: Main
Bathroom 4
- Level: Main
Dining room
- Level: Main
Family room
- Level: Main
Great room
- Level: Main
Kitchen
- Level: Main
Laundry
- Level: Main
Living room
- Level: Main
Loft
- Level: Upper
Other
- Level: Lower
Heating
- Central, Heat Pump
Cooling
- Heat Pump
Appliances
- Included: Built-In Gas Range, Bar Fridge, Dryer, Dishwasher, Exhaust Fan, Free-Standing Gas Oven, Freezer, Disposal, Ice Maker, Microwave, Oven, Refrigerator, Stainless Steel Appliance(s), Water Heater, Washer
- Laundry: Washer Hookup, Dryer Hookup, In Hall, Main Level
Features
- Beamed Ceilings, Breakfast Bar, Ceiling Fan(s), Cathedral Ceiling(s), Dry Bar, Double Vanity, High Speed Internet, Pantry, Storage, Soaking Tub, Natural Woodwork, Walk-In Closet(s)
- Flooring: Carpet, Combination, Ceramic Tile, Hardwood
- Basement: Crawl Space
- Number of fireplaces: 3
- Fireplace features: Bedroom, Dining Room, Double Sided, Gas Log, Great Room, Primary Bedroom, Propane, Stone, Wood Burning
- Furnished: Yes
Property
Parking
- Total spaces: 4
- Parking features: Asphalt
- Carport spaces: 4
Accessibility
- Accessibility features: None
Features
- Levels: Two
- Stories: 2
- Patio & porch: Rear Porch, Covered, Deck, Front Porch, Porch, Screened, Wrap Around, Balcony
- Exterior features: Balcony, Barbecue, Garden, Private Entrance, Private Yard
- Pool features: Community
- Has view: Yes
- View description: Garden, Trees/Woods
- Waterfront features: None, Deeded Access
- Body of water: Lake Glenville
Lot
- Size: 0.32 Acres
- Features: Corner Lot, Garden, Landscaped, Rolling Slope
- Topography: Rolling
Details
- Parcel number: 7563447966
- Zoning description: Residential
Construction
Type & style
- Home type: SingleFamily
- Architectural style: Bungalow,Traditional
- Property subtype: Single Family Residence
Materials
- Foundation: Block
- Roof: Asphalt,Shingle
Condition
- New construction: No
- Year built: 1999
Utilities & green energy
- Sewer: Private Sewer
- Water: Private
- Utilities for property: Electricity Connected, Fiber Optic Available, Propane, Phone Available, Sewer Connected, Water Connected
Community & neighborhood
Community
- Community features: Clubhouse, Fitness Center, Fishing, Golf, Lake, Marina, Park, Pickleball, Pool, Putting Green, Restaurant, Tennis Court(s), Trails/Paths, Water Access
Location
- Region: Cashiers
- Subdivision: Trillium Links & Lake Club
HOA & financial
HOA
- Has HOA: Yes
- HOA fee: $3,900 annually
- Amenities included: Dog Park, Powered Boats Allowed, Park, Trail(s)
- Association name: Trillium Links & Village Assn.
Other
Other facts
- Road surface type: Asphalt
Price history
| Date | Event | Price |
|---|---|---|
| 10/27/2025 | Sold | $1,055,000+5.8% |
Source: HCMLS #1001773 Report a problem | ||
| 9/22/2025 | Pending sale | $997,000 |
Source: HCMLS #1001773 Report a problem | ||
| 9/9/2025 | Contingent | $997,000 |
Source: HCMLS #1001773 Report a problem | ||
| 9/3/2025 | Listed for sale | $997,000+262.5% |
Source: HCMLS #1001773 Report a problem | ||
| 12/21/2000 | Sold | $275,000 |
Source: Agent Provided Report a problem | ||
Public tax history
| Year | Property taxes | Tax assessment |
|---|---|---|
| 2015 | -- | $361,370 -33.7% |
| 2011 | $1,750 | $545,390 |
Find assessor info on the county website
Neighborhood: 28717
Nearby schools
GreatSchools rating
- 5/10Blue Ridge SchoolGrades: PK-6Distance: 1.6 mi
- 4/10Blue Ridge Virtual Early CollegeGrades: 7-12Distance: 1.6 mi
- 7/10Jackson Co Early CollegeGrades: 9-12Distance: 14.3 mi

Get pre-qualified for a loan
At Zillow Home Loans, we can pre-qualify you in as little as 5 minutes with no impact to your credit score.An equal housing lender. NMLS #10287.


