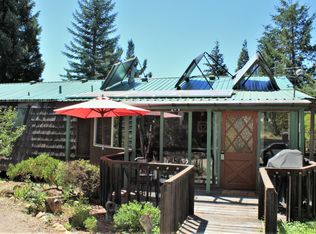NEW CONSTRUCTION --this manufactured home was completed November 2019. Awe- inspiring views of Mount Shasta- A wall of windows across the Living Room/Dining Room provide breathtaking views of Mount Shasta from each living area. Whether you are curled up with a good book by the fireplace or preparing a meal in the kitchen, you can see and feel the presence of the Mountain. The open floor plan is perfect for entertaining or simply relaxing with family. This home feels fresh, new and comfortable. It offers generous sized bedrooms and plenty of closet space. The Master Bedroom is spacious with a large walk in closet. The Master Bath is bright and airy with the clean feel of new construction. The 3rd bedroom can be a den or used as office space. The back entrance leads to the mudroom with laundry and a bath. The home's location feels private and offers many options nearby for neighborhood walks or local hikes.
This property is off market, which means it's not currently listed for sale or rent on Zillow. This may be different from what's available on other websites or public sources.

