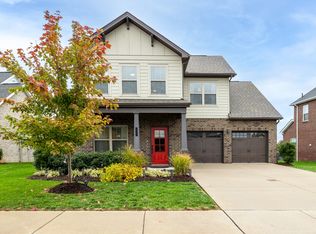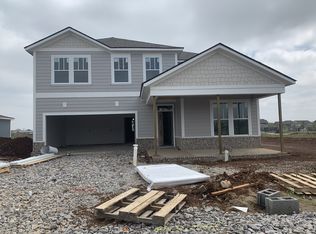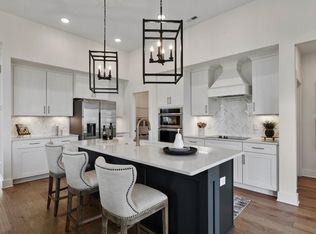Closed
$554,900
425 Rangeland Rd, Spring Hill, TN 37174
3beds
2,638sqft
Single Family Residence, Residential
Built in 2020
7,840.8 Square Feet Lot
$558,000 Zestimate®
$210/sqft
$2,567 Estimated rent
Home value
$558,000
$508,000 - $614,000
$2,567/mo
Zestimate® history
Loading...
Owner options
Explore your selling options
What's special
Incredibly Beautiful Open Floor Plan Home! Master Bedroom Downstairs With A Huge Walk In Closet And A Large Bathroom Suite With Enclosed Glass Shower And Separate Tub. Enormous Kitchen With Gorgeous Granite, Oversized Walk In Pantry, Large Kitchen Island, Attach Cozy Dining Area, With Like New Appliances. Wonderful Office With French Doors Located On Main Floor That Could Be Converted Into A Fourth Bedroom, Bonus Room Upstairs, Two Spacious Bedrooms With Large Closets, Lots Of Storage Throughout House! Community Resort Style Pool With Sundeck & Pavilion, Playground, Walking Trails & Dog Park! Move In Ready, Shows Like New! Please Call Agent With Any Questions. Open House This Saturday 6/15 1-3PM.
Zillow last checked: 8 hours ago
Listing updated: September 02, 2024 at 08:59am
Listing Provided by:
Regan Jordan Dougall 615-335-4800,
Benchmark Realty, LLC
Bought with:
Becky Rutland, 335615
LPT Realty LLC
Source: RealTracs MLS as distributed by MLS GRID,MLS#: 2653688
Facts & features
Interior
Bedrooms & bathrooms
- Bedrooms: 3
- Bathrooms: 3
- Full bathrooms: 2
- 1/2 bathrooms: 1
- Main level bedrooms: 1
Bedroom 1
- Features: Suite
- Level: Suite
- Area: 195 Square Feet
- Dimensions: 15x13
Bedroom 2
- Features: Extra Large Closet
- Level: Extra Large Closet
- Area: 132 Square Feet
- Dimensions: 11x12
Bedroom 3
- Features: Extra Large Closet
- Level: Extra Large Closet
- Area: 182 Square Feet
- Dimensions: 14x13
Bonus room
- Features: Second Floor
- Level: Second Floor
Dining room
- Features: Combination
- Level: Combination
- Area: 143 Square Feet
- Dimensions: 13x11
Kitchen
- Area: 195 Square Feet
- Dimensions: 15x13
Living room
- Area: 270 Square Feet
- Dimensions: 15x18
Heating
- Central
Cooling
- Central Air
Appliances
- Included: Dishwasher, Disposal, ENERGY STAR Qualified Appliances, Microwave, Electric Oven, Electric Range
Features
- Ceiling Fan(s), Entrance Foyer, Extra Closets, Pantry, Storage, Walk-In Closet(s), Primary Bedroom Main Floor, Kitchen Island
- Flooring: Carpet, Wood
- Basement: Slab
- Has fireplace: No
Interior area
- Total structure area: 2,638
- Total interior livable area: 2,638 sqft
- Finished area above ground: 2,638
Property
Parking
- Total spaces: 4
- Parking features: Garage Door Opener, Garage Faces Front, Concrete
- Attached garage spaces: 2
- Uncovered spaces: 2
Features
- Levels: Two
- Stories: 2
- Patio & porch: Patio, Covered, Porch
- Pool features: Association
Lot
- Size: 7,840 sqft
- Dimensions: 57.75 x 140 IRR
- Features: Level
Details
- Parcel number: 029I G 01300 000
- Special conditions: Standard
- Other equipment: Air Purifier
Construction
Type & style
- Home type: SingleFamily
- Architectural style: Traditional
- Property subtype: Single Family Residence, Residential
Materials
- Fiber Cement, Brick
- Roof: Asphalt
Condition
- New construction: No
- Year built: 2020
Utilities & green energy
- Sewer: Public Sewer
- Water: Public
- Utilities for property: Water Available, Underground Utilities
Community & neighborhood
Security
- Security features: Smoke Detector(s)
Location
- Region: Spring Hill
- Subdivision: Harvest Point Phase 6b
HOA & financial
HOA
- Has HOA: Yes
- HOA fee: $65 monthly
- Amenities included: Park, Playground, Pool, Underground Utilities, Trail(s)
- Services included: Maintenance Grounds, Recreation Facilities
- Second HOA fee: $250 one time
Price history
| Date | Event | Price |
|---|---|---|
| 8/30/2024 | Sold | $554,900+2.8%$210/sqft |
Source: | ||
| 7/1/2024 | Contingent | $539,900$205/sqft |
Source: | ||
| 6/27/2024 | Price change | $539,900-4.3%$205/sqft |
Source: | ||
| 6/7/2024 | Price change | $564,000-3.6%$214/sqft |
Source: | ||
| 5/22/2024 | Price change | $584,900-2.5%$222/sqft |
Source: | ||
Public tax history
| Year | Property taxes | Tax assessment |
|---|---|---|
| 2025 | $3,053 | $115,250 |
| 2024 | $3,053 | $115,250 |
| 2023 | $3,053 | $115,250 |
Find assessor info on the county website
Neighborhood: 37174
Nearby schools
GreatSchools rating
- 6/10Spring Hill Middle SchoolGrades: 5-8Distance: 0.3 mi
- 4/10Spring Hill High SchoolGrades: 9-12Distance: 1.6 mi
- 6/10Spring Hill Elementary SchoolGrades: PK-4Distance: 2.6 mi
Schools provided by the listing agent
- Elementary: Spring Hill Elementary
- Middle: Spring Hill Middle School
- High: Spring Hill High School
Source: RealTracs MLS as distributed by MLS GRID. This data may not be complete. We recommend contacting the local school district to confirm school assignments for this home.
Get a cash offer in 3 minutes
Find out how much your home could sell for in as little as 3 minutes with a no-obligation cash offer.
Estimated market value$558,000
Get a cash offer in 3 minutes
Find out how much your home could sell for in as little as 3 minutes with a no-obligation cash offer.
Estimated market value
$558,000


