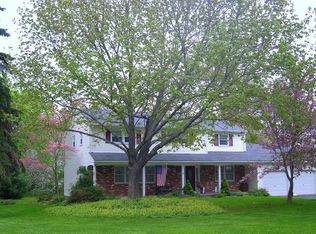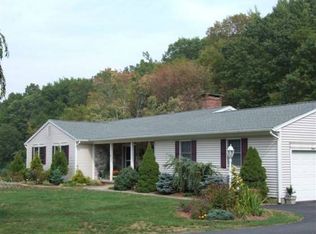Sold for $460,000
$460,000
425 Radmere Road, Cheshire, CT 06410
4beds
1,551sqft
Single Family Residence
Built in 1959
1.1 Acres Lot
$488,000 Zestimate®
$297/sqft
$3,203 Estimated rent
Home value
$488,000
$429,000 - $551,000
$3,203/mo
Zestimate® history
Loading...
Owner options
Explore your selling options
What's special
Highest and best offers due by Sunday, September 8th at 5 pm.... Welcome to your dream home in a charming neighborhood! This delightful Cape Cod-style house features 4 bedrooms, with 2 conveniently located on the main floor. Enjoy the elegance of hardwood floors throughout and one cozy carpeted bedroom upstairs. The property boasts a large 2-car garage and sits on a large level corner lot in a peaceful cul-de-sac. The primary bedroom on the main floor has ample storage with triple closets and the full bath includes a walk-in shower for convenience. Relax in the inviting living room, complete with a wood-burning fireplace and built-in shelving. Enjoy your morning coffee in the 3-season porch, perfect for taking in the beauty of every season. Located in Cheshire, this home benefits from top-rated schools, a friendly community, and beautiful parks. Explore the Farmington Canal Heritage Trail, West Main Street Business District, Ball and Socket Arts Center and a variety of restaurants and shopping options. Enjoy easy access to I-91 and I-84. This home is being sold as-is, offering a fantastic opportunity to make it your own. Don't miss out on this wonderful property!
Zillow last checked: 8 hours ago
Listing updated: October 23, 2024 at 11:39am
Listed by:
Cindy Forlenzo 203-910-4844,
Coldwell Banker Realty 203-272-1633
Bought with:
Carly Kirsch, RES.0805538
Lamacchia Realty
Source: Smart MLS,MLS#: 24042195
Facts & features
Interior
Bedrooms & bathrooms
- Bedrooms: 4
- Bathrooms: 2
- Full bathrooms: 2
Primary bedroom
- Features: Hardwood Floor
- Level: Main
Bedroom
- Features: Hardwood Floor
- Level: Main
Bedroom
- Features: Hardwood Floor
- Level: Upper
Bedroom
- Features: Wall/Wall Carpet
- Level: Upper
Dining room
- Features: Hardwood Floor
- Level: Main
Kitchen
- Features: Pantry, Hardwood Floor
- Level: Main
Living room
- Features: Bookcases, Built-in Features, Fireplace, Hardwood Floor
- Level: Main
Sun room
- Features: Wall/Wall Carpet
- Level: Main
Heating
- Baseboard, Hot Water, Oil
Cooling
- Whole House Fan
Appliances
- Included: Electric Range, Microwave, Refrigerator, Dishwasher, Washer, Dryer, Water Heater, Tankless Water Heater
- Laundry: Main Level, Mud Room
Features
- Doors: Storm Door(s)
- Windows: Thermopane Windows
- Basement: Full
- Attic: None
- Number of fireplaces: 1
Interior area
- Total structure area: 1,551
- Total interior livable area: 1,551 sqft
- Finished area above ground: 1,551
Property
Parking
- Total spaces: 2
- Parking features: Attached, Garage Door Opener
- Attached garage spaces: 2
Accessibility
- Accessibility features: Accessible Bath, Bath Grab Bars
Features
- Patio & porch: Enclosed, Porch
- Exterior features: Garden
Lot
- Size: 1.10 Acres
- Features: Corner Lot, Level, Cul-De-Sac
Details
- Parcel number: 2341276
- Zoning: R-40
Construction
Type & style
- Home type: SingleFamily
- Architectural style: Cape Cod,Ranch
- Property subtype: Single Family Residence
Materials
- Vinyl Siding
- Foundation: Concrete Perimeter
- Roof: Asphalt
Condition
- New construction: No
- Year built: 1959
Utilities & green energy
- Sewer: Septic Tank
- Water: Public
Green energy
- Energy efficient items: Doors, Windows
Community & neighborhood
Location
- Region: Cheshire
Price history
| Date | Event | Price |
|---|---|---|
| 10/23/2024 | Sold | $460,000+8.2%$297/sqft |
Source: | ||
| 9/4/2024 | Listed for sale | $425,000$274/sqft |
Source: | ||
Public tax history
| Year | Property taxes | Tax assessment |
|---|---|---|
| 2025 | $6,980 +8.3% | $234,710 |
| 2024 | $6,445 -2% | $234,710 +25.2% |
| 2023 | $6,577 +2.3% | $187,420 |
Find assessor info on the county website
Neighborhood: 06410
Nearby schools
GreatSchools rating
- 9/10Highland SchoolGrades: K-6Distance: 2 mi
- 7/10Dodd Middle SchoolGrades: 7-8Distance: 2.1 mi
- 9/10Cheshire High SchoolGrades: 9-12Distance: 0.9 mi
Schools provided by the listing agent
- Elementary: Highland
- Middle: Dodd
- High: Cheshire
Source: Smart MLS. This data may not be complete. We recommend contacting the local school district to confirm school assignments for this home.
Get pre-qualified for a loan
At Zillow Home Loans, we can pre-qualify you in as little as 5 minutes with no impact to your credit score.An equal housing lender. NMLS #10287.
Sell for more on Zillow
Get a Zillow Showcase℠ listing at no additional cost and you could sell for .
$488,000
2% more+$9,760
With Zillow Showcase(estimated)$497,760

