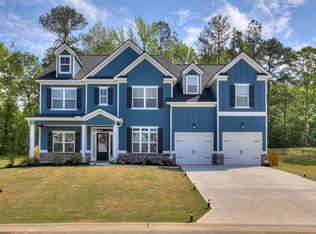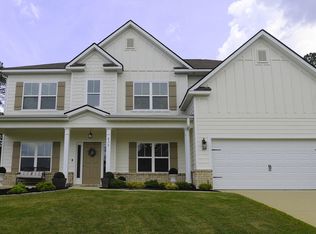Sold for $590,000
$590,000
425 PUMP HOUSE Road, Evans, GA 30809
5beds
3,732sqft
Single Family Residence
Built in 2023
0.36 Acres Lot
$601,900 Zestimate®
$158/sqft
$3,112 Estimated rent
Home value
$601,900
$566,000 - $638,000
$3,112/mo
Zestimate® history
Loading...
Owner options
Explore your selling options
What's special
This stunning 3,732 sq. ft. home, built in 2023, is located in a highly sought-after subdivision in Columbia County, zoned for top-rated schools, and just minutes from the best amenities Evans and Martinez, GA have to offer. Nestled on a North-East facing mostly flat .36-acre lot, this home features a 3-car garage and a thoughtfully designed layout perfect for both everyday living and entertaining.
At the heart of the home is a gourmet kitchen, complete with quartz countertops, custom wood cabinets, dual ovens, a gas connection cooktop, and a large eat-in island, making it a chef's dream. The main level also boasts a spacious guest/in-law suite, ideal for extended family or visitors, along with open and inviting living areas. A recreation room provides the perfect space for relaxation and entertainment, while the screened-in porch offers a peaceful outdoor retreat year-round.
Upstairs, the expansive owner's suite serves as a private oasis, featuring a luxurious en-suite bathroom and an oversized walk-in closet for ultimate comfort and convenience.
With its modern construction, prime location, top-tier schools, and proximity to shopping, dining, and recreation, this home is a rare find in one of Columbia County's most desirable communities!
Zillow last checked: 8 hours ago
Listing updated: May 25, 2025 at 06:28pm
Listed by:
Naresh P Punjabi 706-667-1936,
Connect Realty, LLC
Bought with:
Brooklynne Montgomery, 438244
RE/MAX Reinvented
Source: Hive MLS,MLS#: 538545
Facts & features
Interior
Bedrooms & bathrooms
- Bedrooms: 5
- Bathrooms: 4
- Full bathrooms: 4
Primary bedroom
- Level: Upper
- Dimensions: 18 x 20
Bedroom 2
- Level: Upper
- Dimensions: 13 x 11
Bedroom 3
- Level: Upper
- Dimensions: 13 x 11
Bedroom 4
- Level: Upper
- Dimensions: 13 x 11
Bedroom 5
- Level: Main
- Dimensions: 14 x 15
Breakfast room
- Level: Lower
- Dimensions: 11 x 11
Dining room
- Level: Lower
- Dimensions: 11 x 13
Great room
- Level: Main
- Dimensions: 20 x 18
Kitchen
- Level: Main
- Dimensions: 13 x 12
Laundry
- Level: Upper
- Dimensions: 7 x 8
Recreation room
- Level: Upper
- Dimensions: 22 x 14
Heating
- Electric, Forced Air, Multiple Systems, Natural Gas, Other
Cooling
- Ceiling Fan(s), Central Air
Appliances
- Included: Built-In Gas Oven, Built-In Microwave, Cooktop, Dishwasher, Disposal, Double Oven, Dryer, Gas Water Heater, Refrigerator, Tankless Water Heater, Vented Exhaust Fan, Washer
Features
- Blinds, Eat-in Kitchen, Entrance Foyer, Garden Tub, Gas Dryer Hookup, In-Law Floorplan, Kitchen Island, Pantry, Smoke Detector(s), Walk-In Closet(s), Wired for Data
- Flooring: Carpet, Ceramic Tile, Luxury Vinyl
- Attic: Partially Floored,Pull Down Stairs
- Number of fireplaces: 1
- Fireplace features: Masonry, Gas Log, Great Room
Interior area
- Total structure area: 3,732
- Total interior livable area: 3,732 sqft
Property
Parking
- Total spaces: 3
- Parking features: Attached, Concrete, Garage
- Garage spaces: 3
Features
- Levels: Two
- Patio & porch: Front Porch, Patio, Porch, Rear Porch, Screened
Lot
- Size: 0.36 Acres
- Dimensions: 88 x 181 x 87 x 184
- Features: Landscaped, Sprinklers In Front, Sprinklers In Rear
Details
- Parcel number: 077975
Construction
Type & style
- Home type: SingleFamily
- Architectural style: Two Story
- Property subtype: Single Family Residence
Materials
- Brick, HardiPlank Type
- Foundation: Slab
- Roof: Composition
Condition
- New construction: No
- Year built: 2023
Utilities & green energy
- Sewer: Public Sewer
- Water: Public
Community & neighborhood
Community
- Community features: Street Lights
Location
- Region: Evans
- Subdivision: Jones Mill
HOA & financial
HOA
- Has HOA: Yes
- HOA fee: $275 monthly
Other
Other facts
- Listing agreement: Exclusive Right To Sell
- Listing terms: VA Loan,Cash,Conventional
Price history
| Date | Event | Price |
|---|---|---|
| 5/23/2025 | Sold | $590,000-1.5%$158/sqft |
Source: | ||
| 4/16/2025 | Pending sale | $599,000$161/sqft |
Source: | ||
| 2/21/2025 | Listed for sale | $599,000+14.5%$161/sqft |
Source: | ||
| 6/5/2023 | Sold | $523,360$140/sqft |
Source: | ||
| 4/25/2023 | Pending sale | $523,360$140/sqft |
Source: | ||
Public tax history
| Year | Property taxes | Tax assessment |
|---|---|---|
| 2024 | $5,227 +558.5% | $523,300 +570.9% |
| 2023 | $794 | $78,000 |
Find assessor info on the county website
Neighborhood: 30809
Nearby schools
GreatSchools rating
- 8/10River Ridge Elementary SchoolGrades: PK-5Distance: 0.9 mi
- 8/10Stallings Island Middle SchoolGrades: 6-8Distance: 0.9 mi
- 9/10Lakeside High SchoolGrades: 9-12Distance: 1.9 mi
Schools provided by the listing agent
- Elementary: River Ridge
- Middle: Stallings Island
- High: Lakeside
Source: Hive MLS. This data may not be complete. We recommend contacting the local school district to confirm school assignments for this home.
Get pre-qualified for a loan
At Zillow Home Loans, we can pre-qualify you in as little as 5 minutes with no impact to your credit score.An equal housing lender. NMLS #10287.
Sell with ease on Zillow
Get a Zillow Showcase℠ listing at no additional cost and you could sell for —faster.
$601,900
2% more+$12,038
With Zillow Showcase(estimated)$613,938

