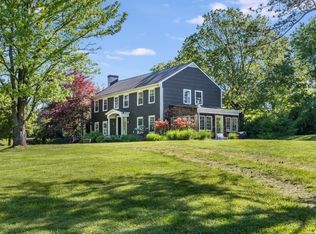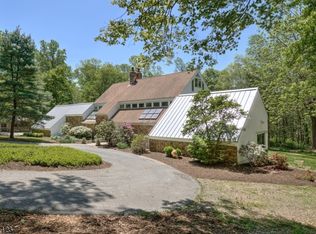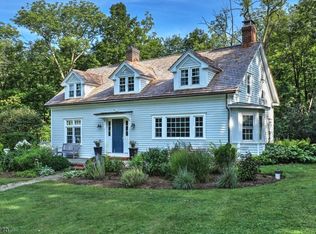This updated 19th century farmhouse sits graciously along a quiet country lane dotted with pastoral properties near Hacklebarney State Park. A newer pool complex offers a sleek design with a modern, multi-functional pool house, a refreshing feature that blends seamlessly into the established farmscape. Nestled on over five scenic acres, this exceptional setting offers a tranquil retreat that is also convenient to local shopping and to transportation to New York City. The interior features an inviting entrance hall, while high ceilings and large windows create bright, airy rooms and frame serene views of adjacent fields and barns. A lovely screened porch offers a shady perch for relaxation. Two expansive fireplaces provide extra warmth for cooler weather gatherings, in both the living and family rooms. The spacious eat-in country kitchen, renovated in 2007, has ample space for informal meals and opens to a beautiful square dining room with an imposing (non-working fireplace. A powder room completes the first floor. The second floor, accessed by two staircases, has four well-sized bedrooms, a bonus room, office, two bathrooms-- one en-suite-- and a convenient laundry room. Stairs provide easy access to the attic. Outside, the heated in-ground pool is surrounded by a bluestone deck, evoking the feeling of a private resort. Conversion of the former stable building into a sophisticated pool house with open space, two separate rooms, a full bath, kitchenette and a garage door complete this very special property. Chester Township offers a highly-regarded public school system, access to several charming villages for extensive shopping and dining options, and close proximity to the Gladstone train station for service to Manhattan as well as Interstates 78, 287 and Route 24.
This property is off market, which means it's not currently listed for sale or rent on Zillow. This may be different from what's available on other websites or public sources.


