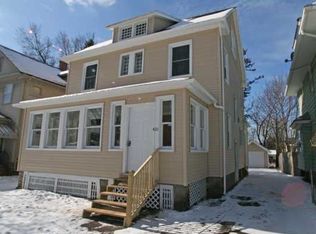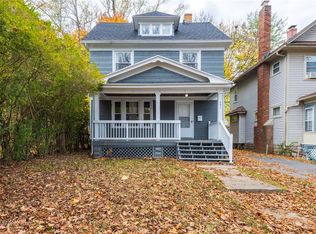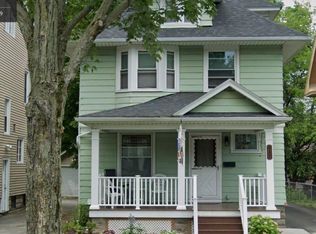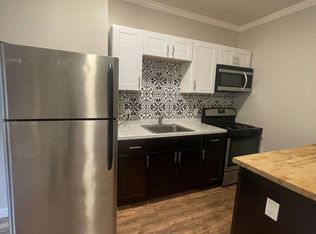3 BR, 1.5 bath colonial in great shape. 19th Ward 5 min. from U/R. WB FP in living room, all natural woodwork & Hardwood floors. Half bath and Laundry on first floor. Three large bedrooms, updated baths and kitchen. All mechanicals have been replaced - T/O Roof, windows, furnace, HW heater & siding. Partially finished third floor with extra room for storage. 1 1/2 car garage with workshop in partially fenced private back yard. You have the best of both worlds with a current C of O for rental or you can owner occupy. Current lease at $950 per month expires 10/1/20. Rent could easily be higher. Delayed showings until Sun., Sept. 20, 2020 because tenant is in process of moving out. Delayed negotiations until Thur, Sept. 24. All offers must be submitted by Noon, Sept. 24.
This property is off market, which means it's not currently listed for sale or rent on Zillow. This may be different from what's available on other websites or public sources.



