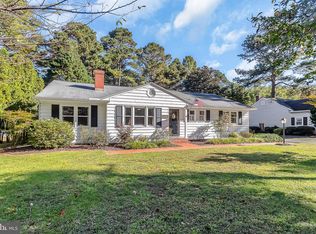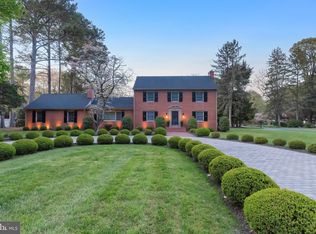Sold for $320,000 on 09/29/23
$320,000
425 Pine Bluff Rd, Salisbury, MD 21801
3beds
1,968sqft
Single Family Residence
Built in 1957
0.42 Acres Lot
$354,100 Zestimate®
$163/sqft
$2,293 Estimated rent
Home value
$354,100
$336,000 - $372,000
$2,293/mo
Zestimate® history
Loading...
Owner options
Explore your selling options
What's special
This classic ranch style home is situated on a large corner lot offering the perfect combination of privacy and convenience as well as city services and no city tax. Close to many local attractions and points of interest including shopping, dining, Salisbury University & PRMC. The traditional floor plan offers a large living room and separate dining room perfect for entertaining family and friends. Off of the dining room, the kitchen offers plenty of storage space in the classic knotty pine custom built cabinets. Off the kitchen at the back of the home, is a den with fireplace and built in shelving as well as a utility room with 1/2 bath and access to garage and breezeway. Three spacious bedrooms including an owners suite and a hallway guest bathroom are located off the main hallway. This home is being offered for sale by the original owner and is the perfect opportunity for a buyer to take advantage of the mid-century charm and add their own personal touches and updates.
Zillow last checked: 8 hours ago
Listing updated: September 29, 2023 at 11:19am
Listed by:
Sally Todd Stout 410-726-3506,
Berkshire Hathaway HomeServices PenFed Realty - OP
Bought with:
Robyn White, 517237
Long & Foster Real Estate, Inc.
Source: Bright MLS,MLS#: MDWC2010410
Facts & features
Interior
Bedrooms & bathrooms
- Bedrooms: 3
- Bathrooms: 3
- Full bathrooms: 2
- 1/2 bathrooms: 1
- Main level bathrooms: 3
- Main level bedrooms: 3
Basement
- Area: 0
Heating
- Baseboard, Oil
Cooling
- Central Air, Electric
Appliances
- Included: Dishwasher, Dryer, Freezer, Refrigerator, Cooktop, Washer, Water Heater
- Laundry: Laundry Room
Features
- Attic, Ceiling Fan(s), Entry Level Bedroom, Family Room Off Kitchen, Floor Plan - Traditional, Primary Bath(s)
- Flooring: Carpet
- Has basement: No
- Number of fireplaces: 1
- Fireplace features: Brick
Interior area
- Total structure area: 1,968
- Total interior livable area: 1,968 sqft
- Finished area above ground: 1,968
- Finished area below ground: 0
Property
Parking
- Total spaces: 4
- Parking features: Garage Faces Side, Attached, Driveway, Off Street
- Attached garage spaces: 2
- Uncovered spaces: 2
Accessibility
- Accessibility features: 2+ Access Exits
Features
- Levels: One
- Stories: 1
- Pool features: None
Lot
- Size: 0.42 Acres
- Features: Corner Lot, Front Yard, Rear Yard, SideYard(s)
Details
- Additional structures: Above Grade, Below Grade
- Parcel number: 2313010471
- Zoning: R20
- Special conditions: Standard
Construction
Type & style
- Home type: SingleFamily
- Architectural style: Ranch/Rambler
- Property subtype: Single Family Residence
Materials
- Frame, Stick Built
- Foundation: Crawl Space
- Roof: Asphalt
Condition
- New construction: No
- Year built: 1957
Utilities & green energy
- Sewer: Public Sewer
- Water: Public
Community & neighborhood
Location
- Region: Salisbury
- Subdivision: Allenwood
Other
Other facts
- Listing agreement: Exclusive Right To Sell
- Listing terms: Cash,Conventional
- Ownership: Fee Simple
Price history
| Date | Event | Price |
|---|---|---|
| 9/29/2023 | Sold | $320,000+0%$163/sqft |
Source: | ||
| 9/29/2023 | Pending sale | $319,900$163/sqft |
Source: | ||
| 8/23/2023 | Contingent | $319,900$163/sqft |
Source: | ||
| 8/18/2023 | Listed for sale | $319,900$163/sqft |
Source: | ||
Public tax history
| Year | Property taxes | Tax assessment |
|---|---|---|
| 2025 | -- | $220,467 +33.4% |
| 2024 | $1,585 -0.6% | $165,300 +3.4% |
| 2023 | $1,594 +1.4% | $159,833 -3.3% |
Find assessor info on the county website
Neighborhood: 21801
Nearby schools
GreatSchools rating
- 4/10Pinehurst Elementary SchoolGrades: PK-5Distance: 0.7 mi
- 6/10Bennett Middle SchoolGrades: 6-9Distance: 1.9 mi
- 4/10James M. Bennett High SchoolGrades: 9-12Distance: 1.1 mi
Schools provided by the listing agent
- District: Wicomico County Public Schools
Source: Bright MLS. This data may not be complete. We recommend contacting the local school district to confirm school assignments for this home.

Get pre-qualified for a loan
At Zillow Home Loans, we can pre-qualify you in as little as 5 minutes with no impact to your credit score.An equal housing lender. NMLS #10287.
Sell for more on Zillow
Get a free Zillow Showcase℠ listing and you could sell for .
$354,100
2% more+ $7,082
With Zillow Showcase(estimated)
$361,182
