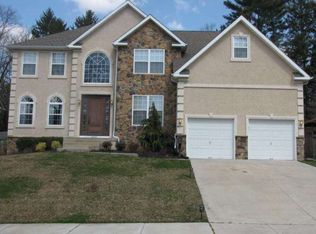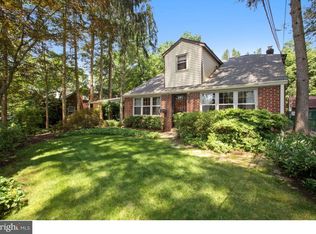Sold for $800,000 on 07/11/23
$800,000
425 Peltoma Rd, Haddonfield, NJ 08033
4beds
3,480sqft
Single Family Residence
Built in 2008
0.28 Acres Lot
$1,173,600 Zestimate®
$230/sqft
$5,116 Estimated rent
Home value
$1,173,600
$1.11M - $1.23M
$5,116/mo
Zestimate® history
Loading...
Owner options
Explore your selling options
What's special
Welcome to gorgeous 425 Peltoma Rd! Upgraded with high end finishes throughout there's nothing else to say but WOW! Enter the home into the soaring, 2 story foyer. You will find beautiful Brazilian cherry wood floors throughout the main level,. Custom woodwork throughout the home. A top of the line Gourmet Chef's Kitchen to die for with top of the line appliances (Dacor refrigerator, microwave, range and Bosch dishwasher), multiple ovens, more cabinets than you can imagine, a vegetable sink, a huge center island, granite countertops and many other special touches. Off of the kitchen sits a large breakfast room. There's an oversized two story family room , two staircases, an attached two car garage, an office on the main floor and a fabulous primary suite with tray ceilings, sitting room and custom full bath with subway tiles, a huge shower and Jacuzzi tub! Two zone HVAC. The upstairs unit was replaced in 2019 and is Lenox. Fully finished basement with bilco door access. The large deck allows for entertaining! This is truly a one of a kind home built for the Queen and King. Come and see for yourself!
Zillow last checked: 8 hours ago
Listing updated: July 11, 2023 at 05:02pm
Listed by:
Kathryn Horch 856-397-4335,
Keller Williams Realty - Medford
Bought with:
Christy Oberg, 894020
Weichert Realtors-Haddonfield
Source: Bright MLS,MLS#: NJCD2046340
Facts & features
Interior
Bedrooms & bathrooms
- Bedrooms: 4
- Bathrooms: 3
- Full bathrooms: 2
- 1/2 bathrooms: 1
- Main level bathrooms: 1
Basement
- Area: 0
Heating
- Forced Air, Natural Gas
Cooling
- Central Air, Electric
Appliances
- Included: Built-In Range, Range, Dishwasher, Refrigerator, Disposal, Gas Water Heater
- Laundry: Main Level, Laundry Room
Features
- Primary Bath(s), Kitchen Island, Butlers Pantry, Eat-in Kitchen, Cathedral Ceiling(s), 9'+ Ceilings
- Flooring: Wood, Carpet, Tile/Brick
- Windows: Energy Efficient
- Basement: Full,Exterior Entry,Drainage System,Finished
- Has fireplace: Yes
- Fireplace features: Marble
Interior area
- Total structure area: 3,480
- Total interior livable area: 3,480 sqft
- Finished area above ground: 3,480
- Finished area below ground: 0
Property
Parking
- Parking features: Driveway
- Has uncovered spaces: Yes
Accessibility
- Accessibility features: None
Features
- Levels: Two
- Stories: 2
- Patio & porch: Deck
- Exterior features: Sidewalks, Street Lights, Lawn Sprinkler
- Pool features: None
Lot
- Size: 0.28 Acres
- Dimensions: 75.00 x 165.00
- Features: Rear Yard
Details
- Additional structures: Above Grade, Below Grade
- Parcel number: 030010800007
- Zoning: RES
- Special conditions: Standard
Construction
Type & style
- Home type: SingleFamily
- Architectural style: Colonial
- Property subtype: Single Family Residence
Materials
- Stucco, Stone
- Foundation: Concrete Perimeter
- Roof: Shingle
Condition
- New construction: No
- Year built: 2008
Utilities & green energy
- Electric: 200+ Amp Service
- Sewer: Public Sewer
- Water: Public
- Utilities for property: Cable Connected
Community & neighborhood
Security
- Security features: Fire Sprinkler System
Location
- Region: Haddonfield
- Subdivision: Tavistock
- Municipality: BARRINGTON BORO
Other
Other facts
- Listing agreement: Exclusive Right To Sell
- Listing terms: Conventional,VA Loan,FHA 203(b),USDA Loan
- Ownership: Fee Simple
Price history
| Date | Event | Price |
|---|---|---|
| 12/11/2025 | Listing removed | $1,200,000$345/sqft |
Source: | ||
| 10/24/2025 | Listed for sale | $1,200,000+50%$345/sqft |
Source: | ||
| 7/11/2023 | Sold | $800,000-3%$230/sqft |
Source: | ||
| 5/9/2023 | Pending sale | $825,000$237/sqft |
Source: | ||
| 4/24/2023 | Listed for sale | $825,000+55.7%$237/sqft |
Source: | ||
Public tax history
| Year | Property taxes | Tax assessment |
|---|---|---|
| 2025 | $24,140 +4.4% | $482,900 |
| 2024 | $23,121 +326.8% | $482,900 |
| 2023 | $5,417 +3.2% | $482,900 |
Find assessor info on the county website
Neighborhood: 08033
Nearby schools
GreatSchools rating
- 7/10Avon Elementary SchoolGrades: PK-4Distance: 0.2 mi
- 6/10Woodland Elementary SchoolGrades: 5-8Distance: 1 mi
Schools provided by the listing agent
- Elementary: Avon E.s.
- Middle: Woodland
- High: Haddon Heights H.s.
- District: Barrington Borough Public Schools
Source: Bright MLS. This data may not be complete. We recommend contacting the local school district to confirm school assignments for this home.

Get pre-qualified for a loan
At Zillow Home Loans, we can pre-qualify you in as little as 5 minutes with no impact to your credit score.An equal housing lender. NMLS #10287.
Sell for more on Zillow
Get a free Zillow Showcase℠ listing and you could sell for .
$1,173,600
2% more+ $23,472
With Zillow Showcase(estimated)
$1,197,072
