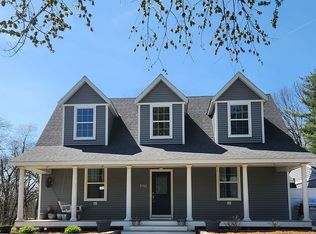Sold for $240,000 on 04/30/25
$240,000
425 Pakey Rd, Springfield, IL 62712
3beds
1,529sqft
Single Family Residence, Residential
Built in 1974
0.86 Acres Lot
$248,000 Zestimate®
$157/sqft
$1,822 Estimated rent
Home value
$248,000
$228,000 - $270,000
$1,822/mo
Zestimate® history
Loading...
Owner options
Explore your selling options
What's special
Nestled on nearly an acre in the highly sought-after Rochester School District, this beautifully updated 3 bed 2 bath home offers modern comfort and privacy. The completely remodeled eat in kitchen boasts newer stainless steel appliances, and leads out to the stunning new 2-story deck (2023), which overlooks a private, tree lined, fenced-in backyard with two storage sheds and abundant green space. Back inside on the upper level you'll find newer LVP flooring throughout much of the space, and newer windows throughout the upper level. The primary bedroom offers a private ensuite bath, and both bathrooms have been fully remodeled. On the lower level you'll find a family room which includes newer carpet, a cozy gas fireplace, and a projector for movie nights. The home also includes a new septic system (2016), new roof (2022) furnace/AC (2019), and water heater (2022). Attached 2 car garage and on city water. Pre Inspected for buyers convenience!
Zillow last checked: 8 hours ago
Listing updated: May 01, 2025 at 01:20pm
Listed by:
Jane Hay Mobl:217-414-1203,
The Real Estate Group, Inc.
Bought with:
Debra Sarsany, 475118739
The Real Estate Group, Inc.
Source: RMLS Alliance,MLS#: CA1034679 Originating MLS: Capital Area Association of Realtors
Originating MLS: Capital Area Association of Realtors

Facts & features
Interior
Bedrooms & bathrooms
- Bedrooms: 3
- Bathrooms: 2
- Full bathrooms: 2
Bedroom 1
- Level: Main
- Dimensions: 11ft 11in x 10ft 9in
Bedroom 2
- Level: Main
- Dimensions: 10ft 11in x 9ft 9in
Bedroom 3
- Level: Main
- Dimensions: 9ft 5in x 9ft 9in
Family room
- Level: Lower
- Dimensions: 15ft 11in x 22ft 1in
Kitchen
- Level: Main
- Dimensions: 20ft 8in x 9ft 9in
Living room
- Level: Main
- Dimensions: 13ft 8in x 13ft 2in
Lower level
- Area: 488
Main level
- Area: 1041
Heating
- Forced Air
Cooling
- Central Air
Appliances
- Included: Dishwasher, Dryer, Microwave, Range, Refrigerator, Washer
Features
- Ceiling Fan(s)
- Windows: Blinds
- Has basement: No
- Number of fireplaces: 1
- Fireplace features: Family Room, Gas Log
Interior area
- Total structure area: 1,529
- Total interior livable area: 1,529 sqft
Property
Parking
- Total spaces: 2
- Parking features: Attached
- Attached garage spaces: 2
- Details: Number Of Garage Remotes: 1
Features
- Patio & porch: Deck, Porch
Lot
- Size: 0.86 Acres
- Dimensions: 150 x 250
- Features: Level
Details
- Additional structures: Shed(s)
- Parcel number: 15350277006
Construction
Type & style
- Home type: SingleFamily
- Property subtype: Single Family Residence, Residential
Materials
- Brick, Vinyl Siding
- Foundation: Slab
- Roof: Other
Condition
- New construction: No
- Year built: 1974
Utilities & green energy
- Sewer: Septic Tank
- Water: Public
Community & neighborhood
Location
- Region: Springfield
- Subdivision: None
Price history
| Date | Event | Price |
|---|---|---|
| 4/30/2025 | Sold | $240,000-4%$157/sqft |
Source: | ||
| 3/17/2025 | Contingent | $250,000$164/sqft |
Source: | ||
| 3/15/2025 | Listed for sale | $250,000+66.7%$164/sqft |
Source: | ||
| 3/31/2016 | Sold | $150,000-3.2%$98/sqft |
Source: | ||
| 2/5/2016 | Price change | $154,900-3.1%$101/sqft |
Source: Real Estate Group #156243 Report a problem | ||
Public tax history
| Year | Property taxes | Tax assessment |
|---|---|---|
| 2024 | $3,373 +5.6% | $56,984 +8.1% |
| 2023 | $3,194 +6.4% | $52,709 +7.4% |
| 2022 | $3,003 +4.5% | $49,059 +4.4% |
Find assessor info on the county website
Neighborhood: 62712
Nearby schools
GreatSchools rating
- 6/10Rochester Intermediate SchoolGrades: 4-6Distance: 3.4 mi
- 6/10Rochester Jr High SchoolGrades: 7-8Distance: 3.6 mi
- 8/10Rochester High SchoolGrades: 9-12Distance: 3.7 mi

Get pre-qualified for a loan
At Zillow Home Loans, we can pre-qualify you in as little as 5 minutes with no impact to your credit score.An equal housing lender. NMLS #10287.
