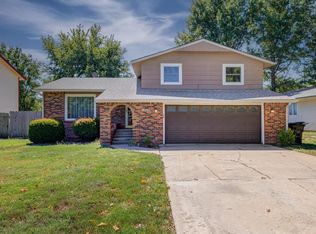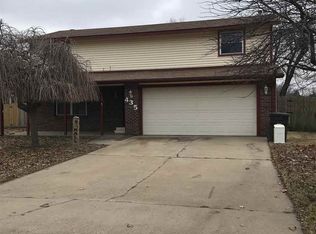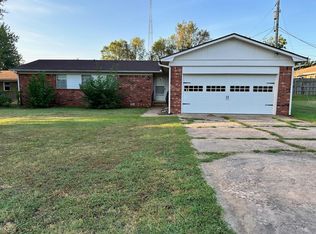Sold
Price Unknown
425 Overhill Rd, Arkansas City, KS 67005
3beds
1,614sqft
Single Family Onsite Built
Built in 1967
6,969.6 Square Feet Lot
$154,400 Zestimate®
$--/sqft
$995 Estimated rent
Home value
$154,400
Estimated sales range
Not available
$995/mo
Zestimate® history
Loading...
Owner options
Explore your selling options
What's special
This charming and move-in-ready home is nestled in a quiet, well-maintained neighborhood, offering the perfect blend of comfort and convenience. From the moment you arrive, you'll appreciate the inviting curb appeal and well-kept exterior of this 3 bedroom, 1.5 bath ranch. Step inside to find a spacious living room that flows seamlessly into the kitchen, complete with a bar for casual dining or entertaining. The home features three generously sized bedrooms and a full bathroom, ensuring plenty of space for everyone. An added bonus is the second living room and formal dining room which makes this house perfecting for hosting family gatherings. Outside, enjoy a fully fenced backyard with a deck, perfect for relaxing, hosting gatherings, or providing a safe space for pets and children. Major updates, including the roof, HVAC system, and hot water tank, have all been completed within the last five years, giving you peace of mind. Don’t miss this opportunity to own a home that checks all the boxes!
Zillow last checked: 8 hours ago
Listing updated: April 28, 2025 at 08:04pm
Listed by:
Lacey Pool CELL:620-506-7488,
Berkshire Hathaway PenFed Realty
Source: SCKMLS,MLS#: 651785
Facts & features
Interior
Bedrooms & bathrooms
- Bedrooms: 3
- Bathrooms: 2
- Full bathrooms: 1
- 1/2 bathrooms: 1
Primary bedroom
- Description: Carpet
- Level: Main
- Area: 100
- Dimensions: 10x10
Kitchen
- Description: Vinyl
- Level: Main
- Area: 270
- Dimensions: 15x18
Living room
- Description: Carpet
- Level: Main
- Area: 180
- Dimensions: 15x12
Heating
- Forced Air, Electric
Cooling
- Central Air, Electric
Appliances
- Included: Dishwasher, Refrigerator, Range
- Laundry: Main Level
Features
- Ceiling Fan(s)
- Basement: None
- Number of fireplaces: 1
- Fireplace features: One, Glass Doors
Interior area
- Total interior livable area: 1,614 sqft
- Finished area above ground: 1,614
- Finished area below ground: 0
Property
Parking
- Parking features: None
Features
- Levels: One
- Stories: 1
- Patio & porch: Patio, Deck
- Exterior features: Guttering - ALL
- Fencing: Wood
Lot
- Size: 6,969 sqft
- Features: Standard
Details
- Additional structures: Storage
- Parcel number: 07724
Construction
Type & style
- Home type: SingleFamily
- Architectural style: Ranch
- Property subtype: Single Family Onsite Built
Materials
- Vinyl/Aluminum
- Foundation: Crawl Space
- Roof: Composition
Condition
- Year built: 1967
Utilities & green energy
- Utilities for property: Sewer Available, Public
Community & neighborhood
Community
- Community features: Sidewalks
Location
- Region: Arkansas City
- Subdivision: HILLSIDE
HOA & financial
HOA
- Has HOA: No
Other
Other facts
- Ownership: Individual
- Road surface type: Paved
Price history
Price history is unavailable.
Public tax history
| Year | Property taxes | Tax assessment |
|---|---|---|
| 2025 | -- | $17,263 +4.5% |
| 2024 | $2,769 +7.7% | $16,515 +15.1% |
| 2023 | $2,571 +10.2% | $14,344 +16% |
Find assessor info on the county website
Neighborhood: 67005
Nearby schools
GreatSchools rating
- 5/10Jefferson Elementary SchoolGrades: PK-5Distance: 0.5 mi
- 6/10Arkansas City Middle SchoolGrades: 6-8Distance: 0.6 mi
- 2/10Arkansas City High SchoolGrades: 9-12Distance: 1.2 mi
Schools provided by the listing agent
- Elementary: Jefferson
- Middle: Arkansas City
- High: Arkansas City
Source: SCKMLS. This data may not be complete. We recommend contacting the local school district to confirm school assignments for this home.


