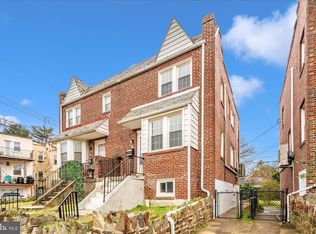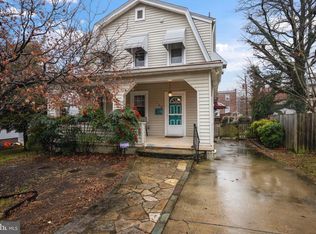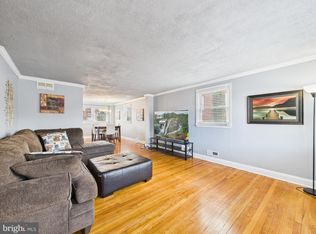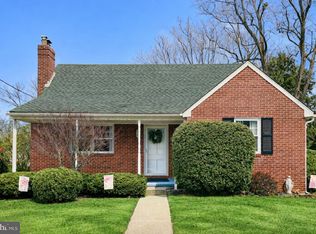Gorgeous Brick Townhome situated in the highly sought-after Westbrook community boasting gleaming hardwood floors, a neutral color palette, arched doorways, and design-inspired features throughout! Catonsville schools; Spacious light-filled living and dining rooms; Eat-in kitchen highlighted with sleek appliances, brick backsplash, large walk-in pantry, and easy access to the balcony; Primary bedroom with two closets; Two bedrooms, full bath, and laundry room conclude the upper level; Sizeable family room with built-in shelving, stained glass window, full bath, laundry room, storage, and access to the garage complete the lower level; Sewer line installed in the last 3 years and painting updated throughout; Natural gas run into the home and gas range cooking; driveway, balcony, covered front porch, attached garage, streetlights, and sidewalks; Community Amenities: Enjoy being close in proximity to a vast variety of shopping, dining, and entertainment options and nearby Historic Catonsville, Main Street, Old Ellicott City, downtown Baltimore, and more. Outdoor Recreation awaits you at the Trolley Trail and Patapsco Valley State Park. Convenient commuter routes include I-95, I-695, I-70, and MD-144. A MUST-SEE!
For sale
$325,000
425 Overbrook Rd, Catonsville, MD 21228
3beds
1,760sqft
Est.:
Townhouse
Built in 1941
2,080 Square Feet Lot
$323,500 Zestimate®
$185/sqft
$-- HOA
What's special
- 87 days |
- 907 |
- 28 |
Zillow last checked: 8 hours ago
Listing updated: November 14, 2025 at 10:47am
Listed by:
David Jones-Dove 301-455-3201,
Taylor Properties 301-970-2447
Source: Bright MLS,MLS#: MDBC2146090
Tour with a local agent
Facts & features
Interior
Bedrooms & bathrooms
- Bedrooms: 3
- Bathrooms: 2
- Full bathrooms: 2
Rooms
- Room types: Living Room, Dining Room, Primary Bedroom, Bedroom 2, Bedroom 3, Kitchen, Family Room, Foyer, Laundry
Primary bedroom
- Features: Flooring - HardWood
- Level: Upper
- Area: 195 Square Feet
- Dimensions: 15 x 13
Bedroom 2
- Features: Flooring - HardWood
- Level: Upper
- Area: 154 Square Feet
- Dimensions: 14 x 11
Bedroom 3
- Features: Flooring - HardWood
- Level: Upper
- Area: 90 Square Feet
- Dimensions: 10 x 9
Dining room
- Features: Flooring - HardWood
- Level: Main
- Area: 176 Square Feet
- Dimensions: 16 x 11
Family room
- Features: Flooring - Carpet
- Level: Lower
- Area: 285 Square Feet
- Dimensions: 19 x 15
Foyer
- Features: Flooring - HardWood
- Level: Main
- Area: 54 Square Feet
- Dimensions: 9 x 6
Kitchen
- Features: Flooring - Tile/Brick, Ceiling Fan(s)
- Level: Main
- Area: 135 Square Feet
- Dimensions: 15 x 9
Laundry
- Features: Flooring - Concrete
- Level: Lower
- Area: 160 Square Feet
- Dimensions: 16 x 10
Living room
- Features: Flooring - HardWood
- Level: Main
- Area: 240 Square Feet
- Dimensions: 16 x 15
Heating
- Radiator, Forced Air, Programmable Thermostat, Oil
Cooling
- Window Unit(s), Ceiling Fan(s), Programmable Thermostat, Electric
Appliances
- Included: Dryer, Self Cleaning Oven, Oven/Range - Gas, Refrigerator, Cooktop, Water Heater, Disposal
- Laundry: Lower Level, Has Laundry, Laundry Room
Features
- Attic, Breakfast Area, Built-in Features, Ceiling Fan(s), Chair Railings, Dining Area, Formal/Separate Dining Room, Eat-in Kitchen, Kitchen - Table Space, Wainscotting, Walk-In Closet(s), Pantry, Dry Wall, High Ceilings
- Flooring: Carpet, Ceramic Tile, Concrete, Hardwood, Wood
- Doors: Storm Door(s)
- Windows: Screens, Double Pane Windows, Insulated Windows, Vinyl Clad, Window Treatments
- Basement: Other
- Has fireplace: No
Interior area
- Total structure area: 2,000
- Total interior livable area: 1,760 sqft
- Finished area above ground: 1,280
- Finished area below ground: 480
Property
Parking
- Total spaces: 1
- Parking features: Garage Faces Rear, Driveway, Attached, On Street
- Attached garage spaces: 1
- Has uncovered spaces: Yes
Accessibility
- Accessibility features: Other
Features
- Levels: Three
- Stories: 3
- Patio & porch: Porch
- Exterior features: Lighting, Sidewalks, Street Lights, Awning(s), Balcony
- Pool features: None
- Has view: Yes
- View description: Garden, Trees/Woods
Lot
- Size: 2,080 Square Feet
- Features: Backs to Trees, Cul-De-Sac, Front Yard, Landscaped, No Thru Street
Details
- Additional structures: Above Grade, Below Grade
- Parcel number: 04010103670190
- Zoning: R
- Special conditions: Standard
Construction
Type & style
- Home type: Townhouse
- Architectural style: Colonial
- Property subtype: Townhouse
Materials
- Brick
- Foundation: Block
- Roof: Slate
Condition
- New construction: No
- Year built: 1941
Utilities & green energy
- Electric: 100 Amp Service
- Sewer: Public Sewer
- Water: Public
Community & HOA
Community
- Security: Main Entrance Lock, Smoke Detector(s)
- Subdivision: Westbrook
HOA
- Has HOA: No
Location
- Region: Catonsville
Financial & listing details
- Price per square foot: $185/sqft
- Tax assessed value: $240,933
- Annual tax amount: $3,284
- Date on market: 11/13/2025
- Listing agreement: Exclusive Right To Sell
- Ownership: Fee Simple
Estimated market value
$323,500
$307,000 - $340,000
$2,625/mo
Price history
Price history
| Date | Event | Price |
|---|---|---|
| 11/14/2025 | Listed for sale | $325,000+27.5%$185/sqft |
Source: | ||
| 12/15/2022 | Sold | $255,000+2%$145/sqft |
Source: | ||
| 11/22/2022 | Pending sale | $250,000$142/sqft |
Source: | ||
| 11/5/2022 | Price change | $250,000-2%$142/sqft |
Source: | ||
| 10/6/2022 | Listed for sale | $255,000+2.8%$145/sqft |
Source: | ||
Public tax history
Public tax history
| Year | Property taxes | Tax assessment |
|---|---|---|
| 2025 | $3,994 +56.4% | $240,933 +14.3% |
| 2024 | $2,554 +3% | $210,700 +3% |
| 2023 | $2,478 +3.1% | $204,467 -3% |
Find assessor info on the county website
BuyAbility℠ payment
Est. payment
$1,933/mo
Principal & interest
$1540
Property taxes
$279
Home insurance
$114
Climate risks
Neighborhood: 21228
Nearby schools
GreatSchools rating
- 7/10Westowne Elementary SchoolGrades: PK-5Distance: 0.6 mi
- 5/10Catonsville Middle SchoolGrades: 6-8Distance: 3 mi
- 8/10Catonsville High SchoolGrades: 9-12Distance: 1.9 mi
Schools provided by the listing agent
- District: Baltimore County Public Schools
Source: Bright MLS. This data may not be complete. We recommend contacting the local school district to confirm school assignments for this home.
- Loading
- Loading




