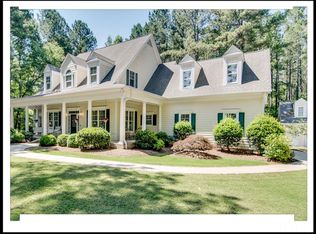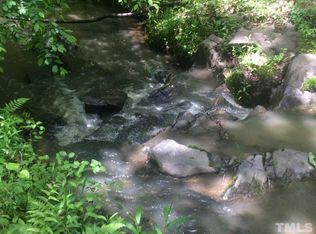Sold for $1,295,000
$1,295,000
425 Olde Thompson Creek Rd, Apex, NC 27523
3beds
4,460sqft
Single Family Residence, Residential
Built in 2006
3.31 Acres Lot
$1,236,900 Zestimate®
$290/sqft
$3,561 Estimated rent
Home value
$1,236,900
$1.10M - $1.39M
$3,561/mo
Zestimate® history
Loading...
Owner options
Explore your selling options
What's special
Discover this stunning custom craftsman-style residence located on over 3 acres in the desirable Apex neighborhood of Olde Thompson Creek. With a perfect blend of quality design and timeless architecture, this home offers both elegance and comfort. As you enter through the double gates with keypad access, you're greeted by a spacious driveway leading to the inviting front porch. Step inside to find luxurious Brazilian teak hardwoods, extensive trim moldings, and a thoughtfully designed floor plan. The bright kitchen is a chef's delight, featuring high-end appliances including a Wolf gas range, a wall of windows that showcase the serene backyard forest, a generous walk-in pantry, and a cozy banquette breakfast area. Host memorable dinners in the formal dining room, complete with a stylish dry bar perfect for entertaining. Unwind in the family room by the wood-burning fireplace, highlighted by a beautiful, coffered ceiling. The main floor owner's suite serves as a true retreat, boasting a spa-like bath with a double vanity, a soothing soaker tub, a tiled shower, and an expansive walk-in closet. Also on the main level, you'll find a convenient powder room and a spacious laundry/mud room with floor-to-ceiling storage and a dog bath. Venture upstairs to discover an office with elegant double glass doors, a bedroom, a generously sized bonus, and a well-appointed hall bath. The finished lower level is a remarkable space for leisure and entertainment, featuring a kitchenette, a Tiki bar with a relaxing ambience and pool table, a fitness room with ample storage, a bedroom, and a bathroom. After a long day, relax in the screened porch while enjoying the tranquil wooded surroundings or unwind on the lower patio with a hot tub, perfect for post-workout relaxation. A paver stone walkway leads to a fenced garden area complete with a charming chicken coop. The breezeway connects to a three-car garage with extra tall doors and a stylish carport with an architectural standing-seam metal roof. Plus, there's a detached workshop offering plenty of room for outdoor equipment or your favorite hobbies. Situated in a peaceful country setting yet just minutes from shopping, Jordan Lake, and easy access to The Triangle Expressway, this home truly has it all. Don't miss your opportunity to own this meticulously cared-for gem!
Zillow last checked: 8 hours ago
Listing updated: February 18, 2025 at 06:37am
Listed by:
Linda Trevor 919-730-7746,
Compass -- Cary
Bought with:
Tina Caul, 267133
EXP Realty LLC
Ashley Bommarito, 288718
EXP Realty LLC
Source: Doorify MLS,MLS#: 10059977
Facts & features
Interior
Bedrooms & bathrooms
- Bedrooms: 3
- Bathrooms: 4
- Full bathrooms: 3
- 1/2 bathrooms: 1
Heating
- Heat Pump
Cooling
- Central Air
Appliances
- Included: Dishwasher, Dryer, Gas Range, Microwave, Range Hood, Refrigerator, Stainless Steel Appliance(s), Washer
- Laundry: Laundry Room, Main Level
Features
- Bar, Bathtub/Shower Combination, Bookcases, Built-in Features, Ceiling Fan(s), Coffered Ceiling(s), Crown Molding, Double Vanity, Dry Bar, Eat-in Kitchen, Entrance Foyer, Granite Counters, High Ceilings, Kitchen Island, Pantry, Master Downstairs, Recessed Lighting, Separate Shower, Smooth Ceilings, Soaking Tub, Storage, Walk-In Closet(s), Walk-In Shower, Water Closet, Wet Bar
- Flooring: Carpet, Hardwood, Tile
- Basement: Daylight, Exterior Entry, Interior Entry, Walk-Out Access
- Number of fireplaces: 1
- Fireplace features: Family Room
Interior area
- Total structure area: 4,460
- Total interior livable area: 4,460 sqft
- Finished area above ground: 2,880
- Finished area below ground: 1,580
Property
Parking
- Total spaces: 3
- Parking features: Attached, Driveway, Garage
- Attached garage spaces: 3
Features
- Levels: Two
- Stories: 2
- Patio & porch: Screened, Side Porch
- Exterior features: Rain Gutters
- Has view: Yes
Lot
- Size: 3.31 Acres
- Features: Back Yard, Front Yard, Garden, Hardwood Trees, Landscaped, Native Plants, Private
Details
- Additional structures: Poultry Coop, Workshop
- Parcel number: 0076860
- Special conditions: Standard
Construction
Type & style
- Home type: SingleFamily
- Architectural style: Craftsman, Traditional, Transitional
- Property subtype: Single Family Residence, Residential
Materials
- Fiber Cement, Stone, Stucco
- Foundation: Raised
- Roof: Shingle
Condition
- New construction: No
- Year built: 2006
Utilities & green energy
- Sewer: Septic Tank
- Water: Well
Community & neighborhood
Location
- Region: Apex
- Subdivision: Olde Thompson Creek
HOA & financial
HOA
- Has HOA: Yes
- HOA fee: $400 annually
- Services included: Maintenance Grounds
Price history
| Date | Event | Price |
|---|---|---|
| 12/13/2024 | Sold | $1,295,000$290/sqft |
Source: | ||
| 10/28/2024 | Pending sale | $1,295,000$290/sqft |
Source: | ||
| 10/24/2024 | Listed for sale | $1,295,000+884.8%$290/sqft |
Source: | ||
| 2/21/2005 | Sold | $131,500$29/sqft |
Source: Public Record Report a problem | ||
Public tax history
| Year | Property taxes | Tax assessment |
|---|---|---|
| 2024 | $6,653 +7.1% | $763,937 |
| 2023 | $6,211 +3.8% | $763,937 |
| 2022 | $5,982 +1.3% | $763,937 |
Find assessor info on the county website
Neighborhood: 27523
Nearby schools
GreatSchools rating
- 9/10North Chatham ElementaryGrades: PK-5Distance: 5.7 mi
- 4/10Margaret B. Pollard Middle SchoolGrades: 6-8Distance: 9.7 mi
- 8/10Northwood HighGrades: 9-12Distance: 13 mi
Schools provided by the listing agent
- Elementary: Chatham - N Chatham
- Middle: Chatham - Margaret B Pollard
- High: Chatham - Seaforth
Source: Doorify MLS. This data may not be complete. We recommend contacting the local school district to confirm school assignments for this home.
Get a cash offer in 3 minutes
Find out how much your home could sell for in as little as 3 minutes with a no-obligation cash offer.
Estimated market value$1,236,900
Get a cash offer in 3 minutes
Find out how much your home could sell for in as little as 3 minutes with a no-obligation cash offer.
Estimated market value
$1,236,900

