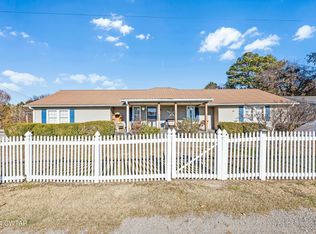Sold for $319,000
$319,000
425 Old Jackson Rd, Trenton, TN 38382
4beds
1,951sqft
Single Family Residence
Built in 1985
2.3 Acres Lot
$341,600 Zestimate®
$164/sqft
$1,768 Estimated rent
Home value
$341,600
$325,000 - $362,000
$1,768/mo
Zestimate® history
Loading...
Owner options
Explore your selling options
What's special
Rare find!!Country living at its finest. This updated brick home sits on over 2 acres. It is very versatile to meet your needs. 4 bedroom? 3 bedrooms and an office? 3 bedrooms and a media or rec room? It is your choice. This home has an open floor plan with an additional sunroom overlooking the stocked pond. You can fish from the separate cabin that is located near the pond bank. The property has a wired workshop, a 3-bay pole barn for storage, and a storm shelter for your safety. Come enjoy the peace front porch swinging and country living provides.
Zillow last checked: 8 hours ago
Listing updated: June 18, 2024 at 05:37am
Listed by:
Kim Holt,
Town and Country
Bought with:
Rachel Fullington, 357616
Hickman Realty Group Inc.-Jack
Source: CWTAR,MLS#: 231805
Facts & features
Interior
Bedrooms & bathrooms
- Bedrooms: 4
- Bathrooms: 2
- Full bathrooms: 2
Primary bedroom
- Level: Main
- Area: 132
- Dimensions: 12 x 11
Bedroom
- Level: Main
- Area: 132
- Dimensions: 12 x 11
Bedroom
- Level: Main
- Area: 132
- Dimensions: 12 x 11
Kitchen
- Level: Main
- Area: 266
- Dimensions: 14 x 19
Living room
- Level: Main
- Area: 361
- Dimensions: 19 x 19
Media room
- Level: Main
- Area: 225
- Dimensions: 15 x 15
Cooling
- Ceiling Fan(s)
Appliances
- Included: Double Oven, Electric Water Heater, Ice Maker, Microwave, Refrigerator, Water Heater
- Laundry: Washer Hookup
Features
- Built-in Cabinet Pantry, Kitchen Island, Laminate Counters, Shower Separate, Single Vanity, Walk-In Closet(s)
- Flooring: Carpet, Ceramic Tile, Hardwood
- Windows: Blinds, Vinyl Frames
Interior area
- Total structure area: 1,951
- Total interior livable area: 1,951 sqft
Property
Parking
- Parking features: Additional Parking, Storage
- Has garage: Yes
Features
- Levels: One
- Exterior features: Rain Gutters
- Fencing: Vinyl,Wire
- Has view: Yes
Lot
- Size: 2.30 Acres
- Dimensions: 431 x 219 IRR
Details
- Additional structures: Storage
- Parcel number: 033.01
- Special conditions: Standard
Construction
Type & style
- Home type: SingleFamily
- Property subtype: Single Family Residence
Materials
- Brick, Vinyl Siding
- Foundation: Slab
- Roof: Shingle
Condition
- false
- New construction: No
- Year built: 1985
Utilities & green energy
- Sewer: Septic Tank
- Water: Well
Community & neighborhood
Security
- Security features: Fire Alarm
Location
- Region: Trenton
- Subdivision: None
HOA & financial
HOA
- Has HOA: No
Other
Other facts
- Listing terms: FHA,VA Loan
- Road surface type: Paved
Price history
| Date | Event | Price |
|---|---|---|
| 6/26/2023 | Sold | $319,000-1.8%$164/sqft |
Source: | ||
| 5/16/2023 | Pending sale | $325,000$167/sqft |
Source: | ||
| 5/11/2023 | Listed for sale | $325,000+35.4%$167/sqft |
Source: | ||
| 11/4/2020 | Sold | $240,000-9.1%$123/sqft |
Source: Public Record Report a problem | ||
| 9/11/2020 | Listed for sale | $264,000+50.4%$135/sqft |
Source: Pritchard Realty #203674 Report a problem | ||
Public tax history
| Year | Property taxes | Tax assessment |
|---|---|---|
| 2025 | $1,731 | $75,850 |
| 2024 | $1,731 +5.5% | $75,850 +48.5% |
| 2023 | $1,641 +2.2% | $51,075 |
Find assessor info on the county website
Neighborhood: 38382
Nearby schools
GreatSchools rating
- 7/10Trenton Middle SchoolGrades: 5-8Distance: 4.5 mi
- 4/10Peabody High SchoolGrades: 9-12Distance: 4.5 mi
- 5/10Trenton Elementary SchoolGrades: PK-4Distance: 5.1 mi
Get pre-qualified for a loan
At Zillow Home Loans, we can pre-qualify you in as little as 5 minutes with no impact to your credit score.An equal housing lender. NMLS #10287.
