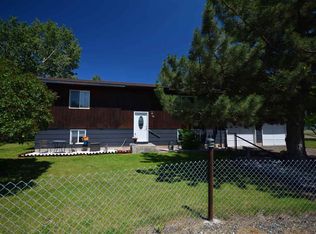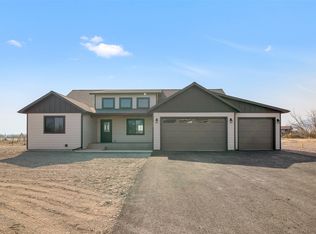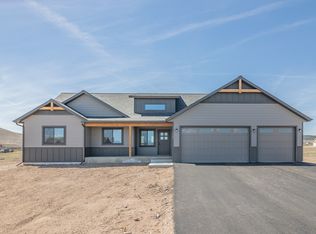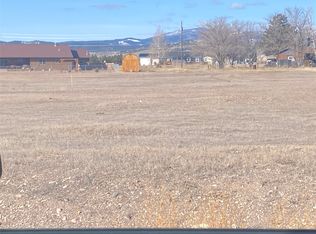Closed
Price Unknown
425 Oakley Rd, Helena, MT 59602
3beds
3,254sqft
Single Family Residence
Built in 2023
1.15 Acres Lot
$-- Zestimate®
$--/sqft
$3,555 Estimated rent
Home value
Not available
Estimated sales range
Not available
$3,555/mo
Zestimate® history
Loading...
Owner options
Explore your selling options
What's special
Rare! New home with basement slated for Feb completion is on over an acre in north valley. Light covenants, individual well and septic. Upscale finishes include an open concept 1986sf main level with vaulted ceilings, gas fireplace, and granite counters, timber accents and plank flooring throughout the great room. Lower level is framed to add two more conforming bedrooms, a bath and a spacious theatre or multi-use recreation room. Heating is natural gas forced air and central AC can be added as an upgrade. Well is in at 35gpm and roads are asphalt. See listing photos for some of the finish samples. Note - some photos are of similar projects. This home is currently about 25 days out from completion. See it before it's gone! THIS CONTRACT IS PENDING. IN THE MATRIX CONVERSION THE PROPERTY WAS SHOWING ACTIVE -INCORRECT- IT IS PENDING
Zillow last checked: 8 hours ago
Listing updated: March 27, 2023 at 11:48am
Listed by:
Linda Crofts 406-439-4242,
Big Sky Brokers, LLC,
Gina Miranti-Mistry 406-439-2006,
Big Sky Brokers, LLC
Bought with:
Heidi Lagerquist, RRE-BRO-LIC-118582
Engel & Völkers Western Frontier - Helena
Source: MRMLS,MLS#: 22216591
Facts & features
Interior
Bedrooms & bathrooms
- Bedrooms: 3
- Bathrooms: 2
- Full bathrooms: 2
Heating
- Electric, Forced Air, Natural Gas
Appliances
- Included: Dishwasher, Disposal, Microwave, Range, Refrigerator
Features
- High Speed Internet, Primary Downstairs, Vaulted Ceiling(s)
- Basement: Crawl Space,Partial
- Number of fireplaces: 1
Interior area
- Total interior livable area: 3,254 sqft
- Finished area below ground: 0
Property
Parking
- Total spaces: 3
- Parking features: Attached, Garage, Garage Door Opener, RV Access/Parking
- Attached garage spaces: 3
Features
- Patio & porch: Porch
- Fencing: None
- Has view: Yes
- View description: Mountain(s), Valley
- Waterfront features: None
Lot
- Size: 1.15 Acres
- Dimensions: 1.15
- Features: Few Trees, Level
- Topography: Level
Details
- Parcel number: 05199518207030000
- Zoning description: County w/cov
Construction
Type & style
- Home type: SingleFamily
- Architectural style: Other
- Property subtype: Single Family Residence
Materials
- Fiber Cement, Wood Frame
- Foundation: Poured
- Roof: Composition
Condition
- New Construction,Under Construction
- New construction: Yes
- Year built: 2023
Utilities & green energy
- Sewer: Septic Tank
- Utilities for property: Electricity Available, Natural Gas Available
Green energy
- Energy efficient items: Appliances, Insulation, Windows
Community & neighborhood
Security
- Security features: Carbon Monoxide Detector(s), Smoke Detector(s)
Location
- Region: Helena
- Subdivision: Golden Meadows
Other
Other facts
- Listing terms: Cash,Conventional,FHA,VA Loan
- Road surface type: Asphalt
Price history
| Date | Event | Price |
|---|---|---|
| 3/2/2023 | Sold | -- |
Source: | ||
| 2/23/2023 | Pending sale | $599,900$184/sqft |
Source: | ||
| 2/8/2023 | Listed for sale | $599,900$184/sqft |
Source: | ||
| 2/7/2023 | Contingent | $599,900$184/sqft |
Source: | ||
| 12/6/2022 | Listed for sale | $599,900$184/sqft |
Source: | ||
Public tax history
Tax history is unavailable.
Neighborhood: Helena Valley Northwest
Nearby schools
GreatSchools rating
- 5/10Jim Darcy SchoolGrades: PK-5Distance: 0.9 mi
- 6/10C R Anderson Middle SchoolGrades: 6-8Distance: 7.9 mi
- 7/10Capital High SchoolGrades: 9-12Distance: 6.9 mi



