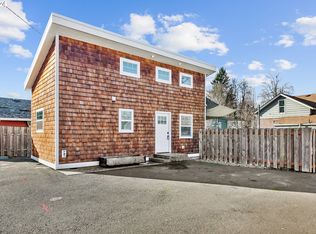Sold
$355,000
425 NW 3rd Ave, Canby, OR 97013
3beds
1,326sqft
Residential, Single Family Residence
Built in 1910
3,049.2 Square Feet Lot
$355,400 Zestimate®
$268/sqft
$2,294 Estimated rent
Home value
$355,400
$338,000 - $377,000
$2,294/mo
Zestimate® history
Loading...
Owner options
Explore your selling options
What's special
Step into a delightful vintage home, brimming with charm and character, nestled in the heart of the vibrant Canby community. Here, you’ll find yourself moments away from schools, parks, dining establishments, a movie theater, and shopping delights. This cute home boasts an updated kitchen, adorned with stainless steel appliances and a double oven. Outside, fenced, low-maintenance yards await, including an insulated shed equipped with power—perfect for a hobby shop. The property offers the flexibility of commercial/residential mixed use, inviting endless possibilities.
Zillow last checked: 8 hours ago
Listing updated: July 24, 2025 at 11:04pm
Listed by:
Tiffany Pool 541-301-4880,
Realty One Group Prestige
Bought with:
Donna Ellison, 960200130
Keller Williams Realty Portland Premiere
Source: RMLS (OR),MLS#: 24672674
Facts & features
Interior
Bedrooms & bathrooms
- Bedrooms: 3
- Bathrooms: 1
- Full bathrooms: 1
- Main level bathrooms: 1
Primary bedroom
- Level: Upper
- Area: 207
- Dimensions: 9 x 23
Bedroom 2
- Level: Upper
- Area: 144
- Dimensions: 12 x 12
Bedroom 3
- Level: Main
- Area: 104
- Dimensions: 8 x 13
Dining room
- Level: Main
- Area: 180
- Dimensions: 12 x 15
Kitchen
- Level: Main
- Area: 105
- Width: 15
Living room
- Level: Main
- Area: 210
- Dimensions: 14 x 15
Heating
- Zoned
Appliances
- Included: Disposal, Double Oven, Free-Standing Refrigerator, Microwave, Washer/Dryer, Electric Water Heater
- Laundry: Laundry Room
Features
- Tile
- Flooring: Laminate, Vinyl, Wall to Wall Carpet
- Windows: Vinyl Frames
- Basement: None
Interior area
- Total structure area: 1,326
- Total interior livable area: 1,326 sqft
Property
Parking
- Parking features: On Street
- Has uncovered spaces: Yes
Features
- Stories: 2
- Patio & porch: Porch
- Exterior features: Yard
- Has view: Yes
- View description: Territorial
Lot
- Size: 3,049 sqft
- Features: Level, Sprinkler, SqFt 3000 to 4999
Details
- Additional structures: ToolShed
- Parcel number: 00793074
- Zoning: C1
Construction
Type & style
- Home type: SingleFamily
- Architectural style: Farmhouse
- Property subtype: Residential, Single Family Residence
Materials
- Brick, Shake Siding
- Foundation: Concrete Perimeter
- Roof: Composition
Condition
- Resale
- New construction: No
- Year built: 1910
Utilities & green energy
- Sewer: Public Sewer
- Water: Public
Community & neighborhood
Location
- Region: Canby
Other
Other facts
- Listing terms: Cash,Conventional,FHA,VA Loan
- Road surface type: Concrete, Paved
Price history
| Date | Event | Price |
|---|---|---|
| 7/24/2025 | Sold | $355,000$268/sqft |
Source: | ||
| 6/22/2025 | Pending sale | $355,000$268/sqft |
Source: | ||
| 6/12/2025 | Price change | $355,000-4.1%$268/sqft |
Source: | ||
| 5/1/2025 | Price change | $370,000-5.1%$279/sqft |
Source: | ||
| 1/18/2025 | Price change | $390,000-2.3%$294/sqft |
Source: | ||
Public tax history
| Year | Property taxes | Tax assessment |
|---|---|---|
| 2024 | $2,659 +2.4% | $149,942 +3% |
| 2023 | $2,597 +6.2% | $145,575 +3% |
| 2022 | $2,446 +3.8% | $141,335 +3% |
Find assessor info on the county website
Neighborhood: 97013
Nearby schools
GreatSchools rating
- 2/10Howard Eccles Elementary SchoolGrades: K-6Distance: 0.2 mi
- 3/10Baker Prairie Middle SchoolGrades: 7-8Distance: 1.4 mi
- 7/10Canby High SchoolGrades: 9-12Distance: 0.5 mi
Schools provided by the listing agent
- Elementary: Eccles
- Middle: Baker Prairie
- High: Canby
Source: RMLS (OR). This data may not be complete. We recommend contacting the local school district to confirm school assignments for this home.
Get a cash offer in 3 minutes
Find out how much your home could sell for in as little as 3 minutes with a no-obligation cash offer.
Estimated market value
$355,400
Get a cash offer in 3 minutes
Find out how much your home could sell for in as little as 3 minutes with a no-obligation cash offer.
Estimated market value
$355,400
