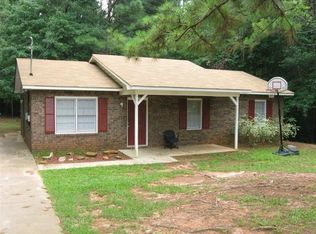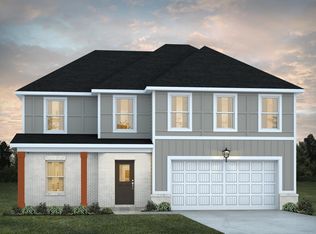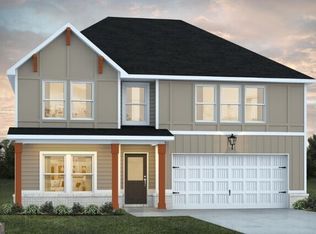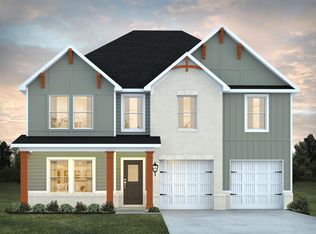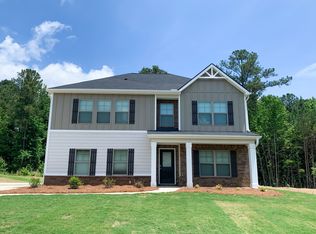THE KINGLET. Country living at its best! Beautiful BC Stone Home nestled on over a 2 acre private lot. Features include a spacious kitchen with a large pantry, solid surface countertops, stainless appliances, soft shut cabinets, island bar, and so much more. Open concept with soothing colors, LVT flooring and beamed ceilings in living room. The master consist of large walk in closet, tiled shower, double vanity and solid surface tops. Great one level 4 bedroom floor plan... All the eye candy you can want in a home... MUST SEE... SEE SPECIAL STIPS about closing concessions with our preferred lenders.
Pending
$369,999
425 Mount Zion Church Rd, Lagrange, GA 30241
4beds
1,885sqft
Est.:
Single Family Residence
Built in 2024
2.07 Acres Lot
$367,800 Zestimate®
$196/sqft
$-- HOA
What's special
Beamed ceilingsIsland barOpen conceptLarge pantryLarge walk in closetStainless appliancesSolid surface countertops
- 193 days |
- 27 |
- 0 |
Zillow last checked: 8 hours ago
Listing updated: January 14, 2026 at 07:53am
Listed by:
Mark Hubbard 706-668-7253,
Go Realty
Source: GAMLS,MLS#: 10582095
Facts & features
Interior
Bedrooms & bathrooms
- Bedrooms: 4
- Bathrooms: 3
- Full bathrooms: 3
- Main level bathrooms: 3
- Main level bedrooms: 4
Rooms
- Room types: Laundry, Great Room
Kitchen
- Features: Breakfast Area, Breakfast Bar, Kitchen Island, Pantry, Solid Surface Counters
Heating
- Electric, Central
Cooling
- Electric, Central Air
Appliances
- Included: Dishwasher, Microwave, Oven/Range (Combo), Stainless Steel Appliance(s)
- Laundry: Common Area
Features
- Double Vanity, Master On Main Level
- Flooring: Tile, Carpet, Laminate
- Basement: None
- Number of fireplaces: 1
- Fireplace features: Factory Built
Interior area
- Total structure area: 1,885
- Total interior livable area: 1,885 sqft
- Finished area above ground: 1,885
- Finished area below ground: 0
Property
Parking
- Total spaces: 2
- Parking features: Attached, Garage, Garage Door Opener, Side/Rear Entrance
- Has attached garage: Yes
Features
- Levels: One
- Stories: 1
Lot
- Size: 2.07 Acres
- Features: Level, Private
Details
- Parcel number: 0270 000043
Construction
Type & style
- Home type: SingleFamily
- Architectural style: Ranch
- Property subtype: Single Family Residence
Materials
- Concrete
- Roof: Composition
Condition
- New Construction
- New construction: Yes
- Year built: 2024
Details
- Warranty included: Yes
Utilities & green energy
- Sewer: Septic Tank
- Water: Well
- Utilities for property: Electricity Available
Green energy
- Energy efficient items: Roof, Windows
Community & HOA
Community
- Features: None
- Subdivision: None
HOA
- Has HOA: No
- Services included: None
Location
- Region: Lagrange
Financial & listing details
- Price per square foot: $196/sqft
- Tax assessed value: $349,200
- Annual tax amount: $3,810
- Date on market: 8/11/2025
- Cumulative days on market: 194 days
- Listing agreement: Exclusive Right To Sell
- Electric utility on property: Yes
Estimated market value
$367,800
$349,000 - $386,000
$2,189/mo
Price history
Price history
| Date | Event | Price |
|---|---|---|
| 1/14/2026 | Pending sale | $369,999$196/sqft |
Source: | ||
| 9/16/2025 | Price change | $369,999-2.6%$196/sqft |
Source: | ||
| 8/11/2025 | Listed for sale | $379,999$202/sqft |
Source: | ||
| 8/11/2025 | Listing removed | $379,999$202/sqft |
Source: | ||
| 6/5/2025 | Price change | $379,999-2.6%$202/sqft |
Source: | ||
| 8/21/2024 | Listed for sale | $389,999+66%$207/sqft |
Source: | ||
| 9/25/2023 | Sold | $235,000+401.1%$125/sqft |
Source: Public Record Report a problem | ||
| 8/22/2023 | Sold | $46,900$25/sqft |
Source: Public Record Report a problem | ||
Public tax history
Public tax history
| Year | Property taxes | Tax assessment |
|---|---|---|
| 2025 | $3,810 +1509.2% | $139,680 +1509.2% |
| 2024 | $237 -43.6% | $8,680 -43.6% |
| 2023 | $420 +22.1% | $15,400 +25% |
| 2022 | $344 -8.1% | $12,320 -0.6% |
| 2021 | $374 | $12,400 |
| 2020 | $374 | $12,400 |
| 2019 | $374 | $12,400 |
| 2018 | $374 | $12,400 |
| 2017 | $374 | $12,400 -0.1% |
| 2016 | $374 -0.1% | $12,416 |
| 2015 | $374 -0.2% | $12,416 |
| 2014 | $375 -0.2% | $12,416 |
| 2013 | $376 | $12,416 |
Find assessor info on the county website
BuyAbility℠ payment
Est. payment
$2,062/mo
Principal & interest
$1751
Property taxes
$311
Climate risks
Neighborhood: 30241
Nearby schools
GreatSchools rating
- 3/10Callaway Elementary SchoolGrades: PK-5Distance: 3.5 mi
- 4/10Callaway Middle SchoolGrades: 6-8Distance: 3.7 mi
- 5/10Callaway High SchoolGrades: 9-12Distance: 2.5 mi
Schools provided by the listing agent
- Elementary: Callaway
- Middle: Callaway
- High: Callaway
Source: GAMLS. This data may not be complete. We recommend contacting the local school district to confirm school assignments for this home.
