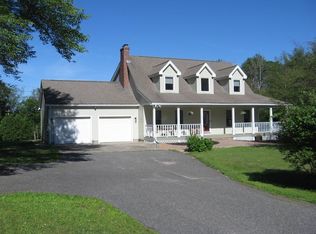Sold for $376,000
$376,000
425 Mill Valley Rd, Belchertown, MA 01007
3beds
1,573sqft
Single Family Residence
Built in 1945
1.39 Acres Lot
$405,300 Zestimate®
$239/sqft
$2,389 Estimated rent
Home value
$405,300
$357,000 - $462,000
$2,389/mo
Zestimate® history
Loading...
Owner options
Explore your selling options
What's special
Own this pretty Belchertown home sited on a corner lot. The kitchen has new cabinets and countertops with range, dishwasher and microwave that remain for the buyer. First floor laundry hookup and half bath conveniently are found right off the kitchen. A large living room leading to a lovely porch, formal dining room with built in cabinet, and sunroom round out the first floor. The second floor features three bedrooms and a full bath. Attractive wood floors are featured throughout most of the home, with tile in the kitchen and first floor bath and vinyl plank in the upstairs full bath. The garage and driveway located on the side street provide for easy parking. Enjoy the vast yard, perfect for all of your entertaining needs. Location is a plus here for commuters and golfers alike as this home is less than 10 miles from the Mass Turnpike, about 2 miles to the center of town, and across the street from Mill Valley Golf Links! This special home will charm you, come and take a look.
Zillow last checked: 8 hours ago
Listing updated: July 02, 2024 at 10:02am
Listed by:
Gretchen O'Neil 413-626-8653,
Coldwell Banker Community REALTORS® 413-461-3650
Bought with:
Kimberly Allen Team
Berkshire Hathaway HomeServices Realty Professionals
Source: MLS PIN,MLS#: 73230164
Facts & features
Interior
Bedrooms & bathrooms
- Bedrooms: 3
- Bathrooms: 2
- Full bathrooms: 1
- 1/2 bathrooms: 1
Primary bedroom
- Features: Closet, Flooring - Wood
- Level: Second
Bedroom 2
- Features: Closet, Flooring - Wood
- Level: Second
Bedroom 3
- Features: Closet, Flooring - Wood
- Level: Second
Primary bathroom
- Features: No
Bathroom 1
- Features: Bathroom - Full, Bathroom - With Tub & Shower, Flooring - Vinyl
- Level: Second
Bathroom 2
- Features: Bathroom - Half, Flooring - Stone/Ceramic Tile
- Level: First
Dining room
- Features: Flooring - Wood
- Level: Main,First
Kitchen
- Features: Flooring - Stone/Ceramic Tile, Countertops - Stone/Granite/Solid, Countertops - Upgraded, Stainless Steel Appliances
- Level: Main,First
Living room
- Features: Ceiling Fan(s), Flooring - Wood
- Level: Main,First
Heating
- Oil
Cooling
- None
Appliances
- Included: Range, Dishwasher, Microwave
- Laundry: Skylight, Flooring - Stone/Ceramic Tile, Main Level, First Floor
Features
- Sun Room
- Flooring: Wood, Tile, Vinyl, Flooring - Wood
- Basement: Partial,Interior Entry,Unfinished
- Number of fireplaces: 1
- Fireplace features: Living Room
Interior area
- Total structure area: 1,573
- Total interior livable area: 1,573 sqft
Property
Parking
- Total spaces: 4
- Parking features: Detached, Garage Faces Side, Off Street
- Garage spaces: 2
- Uncovered spaces: 2
Accessibility
- Accessibility features: No
Features
- Exterior features: Stone Wall
Lot
- Size: 1.39 Acres
- Features: Corner Lot
Details
- Parcel number: 3861831
- Zoning: OA4
Construction
Type & style
- Home type: SingleFamily
- Architectural style: Antique
- Property subtype: Single Family Residence
Materials
- Frame
- Foundation: Stone
- Roof: Shingle
Condition
- Year built: 1945
Utilities & green energy
- Electric: Circuit Breakers
- Sewer: Private Sewer
- Water: Private
Green energy
- Energy efficient items: Thermostat
Community & neighborhood
Community
- Community features: Golf, Medical Facility, Highway Access, House of Worship, Public School
Location
- Region: Belchertown
Other
Other facts
- Road surface type: Paved
Price history
| Date | Event | Price |
|---|---|---|
| 7/2/2024 | Sold | $376,000-2.3%$239/sqft |
Source: MLS PIN #73230164 Report a problem | ||
| 5/21/2024 | Contingent | $385,000$245/sqft |
Source: MLS PIN #73230164 Report a problem | ||
| 5/8/2024 | Listed for sale | $385,000+67.4%$245/sqft |
Source: MLS PIN #73230164 Report a problem | ||
| 3/12/2024 | Sold | $230,000+2.2%$146/sqft |
Source: MLS PIN #73193056 Report a problem | ||
| 1/12/2024 | Listed for sale | $225,000$143/sqft |
Source: MLS PIN #73193056 Report a problem | ||
Public tax history
| Year | Property taxes | Tax assessment |
|---|---|---|
| 2025 | $4,047 +0.7% | $278,900 +6.3% |
| 2024 | $4,018 -1% | $262,300 +5.5% |
| 2023 | $4,059 +3% | $248,700 +11.5% |
Find assessor info on the county website
Neighborhood: 01007
Nearby schools
GreatSchools rating
- NACold Spring SchoolGrades: PK-KDistance: 1.8 mi
- 6/10Jabish Middle SchoolGrades: 7-8Distance: 1.6 mi
- 6/10Belchertown High SchoolGrades: 9-12Distance: 2.1 mi
Get pre-qualified for a loan
At Zillow Home Loans, we can pre-qualify you in as little as 5 minutes with no impact to your credit score.An equal housing lender. NMLS #10287.
Sell for more on Zillow
Get a Zillow Showcase℠ listing at no additional cost and you could sell for .
$405,300
2% more+$8,106
With Zillow Showcase(estimated)$413,406
