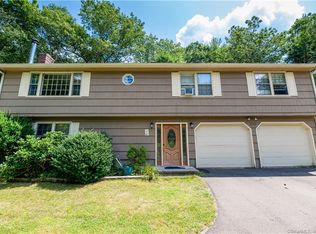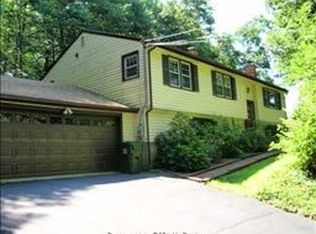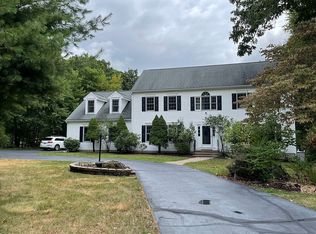Sold for $485,000 on 02/29/24
$485,000
425 Maupas Road, Guilford, CT 06437
4beds
2,684sqft
Single Family Residence
Built in 1978
1.83 Acres Lot
$577,100 Zestimate®
$181/sqft
$4,421 Estimated rent
Home value
$577,100
$542,000 - $617,000
$4,421/mo
Zestimate® history
Loading...
Owner options
Explore your selling options
What's special
Now available in the Guilford Lakes area, this Hi-ranch sits on a sprawling 1.83-acre parcel, blending privacy and natural beauty on park like grounds. Filled with natural light, the interior has an open concept and thoughtful layout that emits warmth and comfort. A spacious living room opens graciously into a charming dining area with a picturesque bay window and well-appointed kitchen with quartz countertops. Just off the dining area is an inviting four-season sunroom, a space of relaxation and year-round enjoyment (or home office!). Sliding doors lead to an expansive wraparound deck, perfect for alfresco gatherings amidst nature's splendor. Additionally, the main level consists of a lux primary suite featuring a generous walk-in closet and a full bath, as well as two additional bedrooms and another full bath. In the fully finished, above-ground lower level, discover a bright and sizable space offering versatile possibilities. An additional full bath complements a 4th bedroom with a wood-burning fireplace. This level is permitted as an accessory apartment. Sliding doors open to a patio, merging indoor and outdoor living. Completing this exceptional residence is an attached two-car garage and ample storage throughout, offering practicality alongside its undeniable charm. Well maintained and thoughtfully designed, this home epitomizes the allure of tranquil living with easy access to nature's embrace. A must-see for those seeking serenity and comfort in Guilford.
Zillow last checked: 9 hours ago
Listing updated: July 09, 2024 at 08:19pm
Listed by:
The Whiteman Team at William Raveis Real Estate,
Tim Galvin 203-800-0227,
William Raveis Real Estate 203-453-0391
Bought with:
Marilyn Rosa, REB.0757951
Rosa Realty LLC
Source: Smart MLS,MLS#: 170615639
Facts & features
Interior
Bedrooms & bathrooms
- Bedrooms: 4
- Bathrooms: 3
- Full bathrooms: 3
Primary bedroom
- Features: Full Bath, Walk-In Closet(s)
- Level: Main
- Area: 165 Square Feet
- Dimensions: 11 x 15
Bedroom
- Level: Main
- Area: 121 Square Feet
- Dimensions: 11 x 11
Bedroom
- Features: Fireplace
- Level: Lower
- Area: 168 Square Feet
- Dimensions: 12 x 14
Bedroom
- Level: Main
- Area: 154 Square Feet
- Dimensions: 11 x 14
Dining room
- Features: Bay/Bow Window
- Level: Main
- Area: 143 Square Feet
- Dimensions: 11 x 13
Family room
- Features: Full Bath, Sliders
- Level: Lower
- Area: 351 Square Feet
- Dimensions: 13 x 27
Kitchen
- Features: Quartz Counters
- Level: Main
- Area: 121 Square Feet
- Dimensions: 11 x 11
Living room
- Level: Main
- Area: 360 Square Feet
- Dimensions: 15 x 24
Sun room
- Features: Vaulted Ceiling(s), Sliders
- Level: Main
- Area: 169 Square Feet
- Dimensions: 13 x 13
Heating
- Baseboard, Oil
Cooling
- Central Air
Appliances
- Included: Oven/Range, Microwave, Refrigerator, Dishwasher, Washer, Dryer, Water Heater
- Laundry: Lower Level, Mud Room
Features
- Entrance Foyer
- Basement: Full,Finished,Liveable Space
- Attic: Pull Down Stairs,Storage
- Number of fireplaces: 1
Interior area
- Total structure area: 2,684
- Total interior livable area: 2,684 sqft
- Finished area above ground: 1,676
- Finished area below ground: 1,008
Property
Parking
- Total spaces: 2
- Parking features: Attached, Shared Driveway, Paved
- Attached garage spaces: 2
- Has uncovered spaces: Yes
Features
- Patio & porch: Wrap Around
Lot
- Size: 1.83 Acres
- Features: Few Trees
Details
- Parcel number: 1117556
- Zoning: R-8
Construction
Type & style
- Home type: SingleFamily
- Architectural style: Ranch,Hi-Ranch
- Property subtype: Single Family Residence
Materials
- Vinyl Siding
- Foundation: Concrete Perimeter, Raised
- Roof: Asphalt
Condition
- New construction: No
- Year built: 1978
Utilities & green energy
- Sewer: Septic Tank
- Water: Well
Community & neighborhood
Community
- Community features: Basketball Court, Golf, Lake, Library, Medical Facilities, Park, Public Rec Facilities, Tennis Court(s)
Location
- Region: Guilford
- Subdivision: Guilford Lakes
Price history
| Date | Event | Price |
|---|---|---|
| 2/29/2024 | Sold | $485,000-0.8%$181/sqft |
Source: | ||
| 2/12/2024 | Listed for sale | $489,000$182/sqft |
Source: | ||
| 1/19/2024 | Pending sale | $489,000$182/sqft |
Source: | ||
| 1/16/2024 | Listed for sale | $489,000$182/sqft |
Source: | ||
| 1/5/2024 | Pending sale | $489,000$182/sqft |
Source: | ||
Public tax history
| Year | Property taxes | Tax assessment |
|---|---|---|
| 2025 | $7,947 +4% | $287,420 |
| 2024 | $7,640 +2.7% | $287,420 |
| 2023 | $7,438 +9.2% | $287,420 +40.3% |
Find assessor info on the county website
Neighborhood: 06437
Nearby schools
GreatSchools rating
- 5/10Guilford Lakes SchoolGrades: PK-4Distance: 0.7 mi
- 8/10E. C. Adams Middle SchoolGrades: 7-8Distance: 3.2 mi
- 9/10Guilford High SchoolGrades: 9-12Distance: 2.1 mi
Schools provided by the listing agent
- High: Guilford
Source: Smart MLS. This data may not be complete. We recommend contacting the local school district to confirm school assignments for this home.

Get pre-qualified for a loan
At Zillow Home Loans, we can pre-qualify you in as little as 5 minutes with no impact to your credit score.An equal housing lender. NMLS #10287.
Sell for more on Zillow
Get a free Zillow Showcase℠ listing and you could sell for .
$577,100
2% more+ $11,542
With Zillow Showcase(estimated)
$588,642

