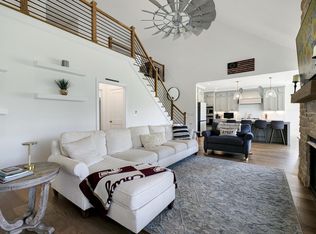Experience the epitome of luxury living in this stunning custom-built home nestled within the coveted Golf Course Community of Riverwood. This exquisite residence features a spacious layout with 4 generously sized bedrooms and 3.5 beautifully appointed bathrooms, ensuring ample space for both family and guests. The main level boasts a sumptuous primary suite, along with a welcoming guest suite, making it perfect for multigenerational living or entertaining visitors. Step into the gourmet kitchen, where culinary dreams come true. It is outfitted with striking upgraded cabinets that reach the ceiling, a sizable island ideal for meal prep and casual dining, a built-in wall oven and microwave, sleek quartz countertops, a charming farmhouse sink, and a convenient walk-in pantry for all your storage needs. Upstairs, you'll find two additional spacious bedrooms and a stylish full bath. The enormous bonus room offers endless possibilities for relaxation or recreation, while the dedicated office space provides a quiet haven for productivity. There is also an extra loft space that can be used an office or den. There is also walk-out storage available so keeping your home organized is a breeze. The property is complemented by a 3-car garage, providing plenty of room for vehicles and storage. Outside, the vast backyard invites you to create your personal outdoor oasis, perfect for entertaining or leisurely afternoons in a serene setting. Don't miss this opportunity to make this luxurious home yours! Fully furnished OPTION: Available for $6000/month, furniture will not be the furniture seen in the photos. Email for details. Renter is responsible for all utilities. Last month's rent due at signing. No smoking allowed in home at all. All parking must be done in the driveway, no street parking allowed per the HOA.
This property is off market, which means it's not currently listed for sale or rent on Zillow. This may be different from what's available on other websites or public sources.
