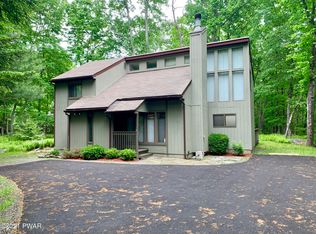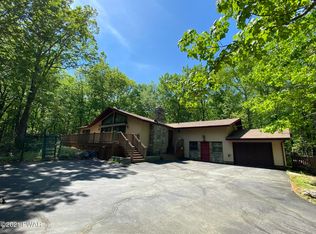Sold for $215,000 on 09/06/24
$215,000
425 Maple Ridge Dr, Lords Valley, PA 18428
3beds
2,481sqft
Single Family Residence
Built in 1978
0.57 Acres Lot
$233,600 Zestimate®
$87/sqft
$2,884 Estimated rent
Home value
$233,600
$196,000 - $278,000
$2,884/mo
Zestimate® history
Loading...
Owner options
Explore your selling options
What's special
CHARMING, ONE-LEVEL-LIVING, 3 BR/1.5 BATH RANCH HOME ON A CRAWSPACE w/ A NEWLY INSTALLED SEPTIC SYSTEM, A LARGE FRONT & BACK DECKS INCLUDING AN ENCLOSED SCREENED IN PORCH, AN EXTENDED CARPORT, & 2 BIG BUILT ON STORAGE SHEDS w/ ELECTRIC, PRIVATELY SET ON .57 ACRE LOT BACKING TO 258 ACRES OF COMMUNITY OWNED LAND IN RENOWNED AMMENTY FILLED COMMUNITY, HEMLOCK FARMS IN LORDS VALLEY, PAThis beautiful home features an open floorplan w/ its kitchen, living, & dining room, Pergo hardwood & ceramic tile flooring, propane hot water, & electric baseboard heating throughout. The kitchen boasts beautiful dark pine cabinets that match the tile backsplash perfectly, stainless steel appliances, propane cooking, and a nice off-kitchen dining area that opens up to a large living room w/ a toasty freestanding woodburning fireplace that can heat the entire home. The hallway houses the laundry closet w/ wash & dryer & a storage closet that leads to the full main bathroom, & 3 spacious bedrooms, 2 of which lead to the back deck) including the master bedroom w/ a private ensuite half bathroom/walk-in closet.
Zillow last checked: 18 hours ago
Listing updated: September 09, 2024 at 09:53am
Listed by:
Joseph McNeely 570-832-1411,
Weichert Realtors - Ruffino Real Estate
Bought with:
Dara Larsen, RS346000
Iron Valley R E Tri-State
Source: PWAR,MLS#: PW241842
Facts & features
Interior
Bedrooms & bathrooms
- Bedrooms: 3
- Bathrooms: 2
- Full bathrooms: 1
- 1/2 bathrooms: 1
Primary bedroom
- Area: 165.68
- Dimensions: 15.2 x 10.9
Bedroom 2
- Area: 100.21
- Dimensions: 11 x 9.11
Bedroom 3
- Area: 160.95
- Dimensions: 14.5 x 11.1
Primary bathroom
- Area: 41.91
- Dimensions: 9.11 x 4.6
Bathroom 1
- Area: 60.95
- Dimensions: 11.5 x 5.3
Eating area
- Area: 116
- Dimensions: 11.6 x 10
Kitchen
- Area: 159.28
- Dimensions: 18.1 x 8.8
Living room
- Area: 173.84
- Dimensions: 16.4 x 10.6
Heating
- Baseboard, Wood Stove, Electric
Cooling
- Ceiling Fan(s), Window Unit(s)
Appliances
- Included: Dryer, Washer, Refrigerator, Free-Standing Gas Range, Free-Standing Gas Oven, Dishwasher
Features
- Ceiling Fan(s), Walk-In Closet(s), Storage, Pantry, Open Floorplan, Eat-in Kitchen
- Flooring: Ceramic Tile, Linoleum, Hardwood
- Windows: Double Pane Windows
- Basement: Crawl Space
- Attic: Attic Storage,Pull Down Stairs
- Has fireplace: No
Interior area
- Total structure area: 2,481
- Total interior livable area: 2,481 sqft
- Finished area above ground: 1,116
- Finished area below ground: 0
Property
Parking
- Total spaces: 20
- Parking features: Carport, Unpaved, Circular Driveway
- Garage spaces: 1
- Has carport: Yes
- Has uncovered spaces: Yes
Features
- Levels: One
- Stories: 1
- Patio & porch: Deck, Screened, Front Porch, Enclosed
- Exterior features: Awning(s), Storage
- Pool features: Community, Indoor, Association
- Spa features: Association
- Fencing: None
- Body of water: None
- Frontage length: 101
Lot
- Size: 0.57 Acres
- Features: Back Yard, Front Yard
Details
- Additional structures: Shed(s), Storage
- Parcel number: 119.040302 034681
- Zoning: Residential
- Zoning description: Residential
Construction
Type & style
- Home type: SingleFamily
- Architectural style: Ranch
- Property subtype: Single Family Residence
Materials
- Asphalt, T1-11
- Roof: Asphalt
Condition
- New construction: No
- Year built: 1978
Utilities & green energy
- Electric: 200+ Amp Service
- Sewer: Septic Tank
- Water: Comm Central
Community & neighborhood
Security
- Security features: Carbon Monoxide Detector(s), Smoke Detector(s)
Community
- Community features: Clubhouse, Tennis Court(s), Restaurant, Pool, Playground, Park, Lake, Gated, Fishing
Location
- Region: Lords Valley
- Subdivision: Hemlock Farms
HOA & financial
HOA
- Has HOA: Yes
- HOA fee: $2,688 annually
- Amenities included: Beach Access, Water, Trash, Tennis Court(s), Sport Court, Snow Removal, Spa/Hot Tub, Security, Recreation Facilities, Pool, Playground, Picnic Area, Park, Meeting Room, Maintenance Grounds, Jogging Path, Indoor Pool, Gated, Game Court Exterior, Golf Course, Fitness Center, Dog Park, Clubhouse, Beach Rights, Basketball Court
- Services included: Maintenance Grounds, Water, Trash, Snow Removal
- Second HOA fee: $2,688 one time
Other
Other facts
- Listing terms: Cash,VA Loan,USDA Loan,FHA,Conventional
- Road surface type: Paved
Price history
| Date | Event | Price |
|---|---|---|
| 9/6/2024 | Sold | $215,000-4.4%$87/sqft |
Source: | ||
| 7/29/2024 | Pending sale | $225,000$91/sqft |
Source: | ||
| 7/21/2024 | Price change | $225,000-4.3%$91/sqft |
Source: | ||
| 7/17/2024 | Listed for sale | $234,999$95/sqft |
Source: | ||
| 7/14/2024 | Pending sale | $234,999$95/sqft |
Source: | ||
Public tax history
| Year | Property taxes | Tax assessment |
|---|---|---|
| 2025 | $2,762 +6.7% | $23,090 |
| 2024 | $2,588 +3.9% | $23,090 |
| 2023 | $2,490 +3.9% | $23,090 |
Find assessor info on the county website
Neighborhood: 18428
Nearby schools
GreatSchools rating
- 6/10Wallenpaupack South El SchoolGrades: K-5Distance: 13.1 mi
- 6/10Wallenpaupack Area Middle SchoolGrades: 6-8Distance: 11.9 mi
- 7/10Wallenpaupack Area High SchoolGrades: 9-12Distance: 12 mi

Get pre-qualified for a loan
At Zillow Home Loans, we can pre-qualify you in as little as 5 minutes with no impact to your credit score.An equal housing lender. NMLS #10287.
Sell for more on Zillow
Get a free Zillow Showcase℠ listing and you could sell for .
$233,600
2% more+ $4,672
With Zillow Showcase(estimated)
$238,272
