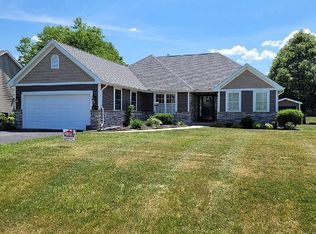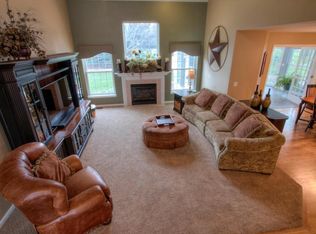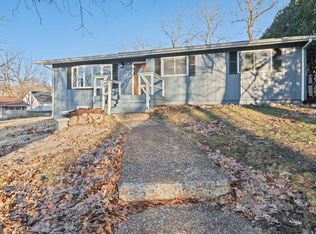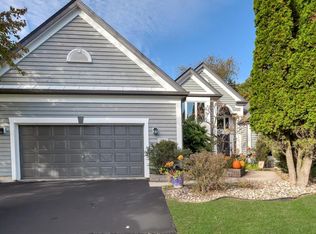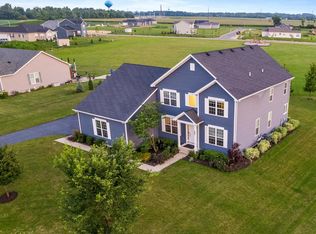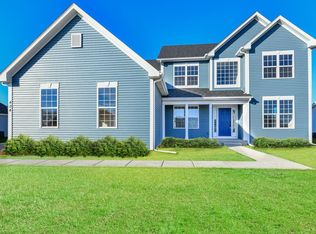You will not want to let this home pass you by! Impeccably maintained by the original owners- you couldn't possibly ask for more! 4 bedrooms, With the primary bdrm. on First floor along with the laundry room. Nice size foyer opening up to formal living room/dining room, flowing into the kitchen with Corian counters and stainless appliances. Opening up to a breakfast bar and family room with Fireplace. The Primary suite has a beautiful bathroom with a glass walk in shower. The upstairs boasts three good size bedrooms with a full bath and an extra Huge bonus room for entertaining, gaming, or playroom for kids. The basement has rough in for another bathroom and can be finished for even more space. Enjoy your backyard with the pergola and stone patio. Everything ready for you to move right in. New Roof, Furnace, A/C, Flooring and Landscaping so nothing needs to be done.
Active
$584,000
425 Maple Ln, Williams Bay, WI 53191
4beds
3,799sqft
Est.:
Single Family Residence
Built in 2002
0.34 Acres Lot
$-- Zestimate®
$154/sqft
$10/mo HOA
What's special
Huge bonus roomFamily roomBeautiful bathroomBreakfast barDining roomCorian countersGlass walk in shower
- 329 days |
- 1,217 |
- 40 |
Likely to sell faster than
Zillow last checked: 8 hours ago
Listing updated: February 25, 2026 at 10:07pm
Listing courtesy of:
Kathie Allen 847-514-4071,
RE/MAX Plaza
Source: MRED as distributed by MLS GRID,MLS#: 12329312
Tour with a local agent
Facts & features
Interior
Bedrooms & bathrooms
- Bedrooms: 4
- Bathrooms: 3
- Full bathrooms: 2
- 1/2 bathrooms: 1
Rooms
- Room types: Bonus Room, Eating Area
Primary bedroom
- Features: Flooring (Carpet), Window Treatments (All), Bathroom (Full, Double Sink, Shower Only)
- Level: Main
- Area: 238 Square Feet
- Dimensions: 14X17
Bedroom 2
- Features: Flooring (Carpet), Window Treatments (All)
- Level: Second
- Area: 208 Square Feet
- Dimensions: 13X16
Bedroom 3
- Features: Flooring (Carpet), Window Treatments (All)
- Level: Second
- Area: 143 Square Feet
- Dimensions: 11X13
Bedroom 4
- Features: Flooring (Carpet), Window Treatments (All)
- Level: Second
- Area: 110 Square Feet
- Dimensions: 10X11
Bonus room
- Features: Flooring (Carpet), Window Treatments (All)
- Level: Second
- Area: 285 Square Feet
- Dimensions: 19X15
Eating area
- Level: Main
- Area: 144 Square Feet
- Dimensions: 16X9
Family room
- Features: Flooring (Wood Laminate), Window Treatments (All)
- Level: Main
- Area: 340 Square Feet
- Dimensions: 17X20
Kitchen
- Features: Kitchen (Eating Area-Breakfast Bar, Eating Area-Table Space, Pantry-Closet, SolidSurfaceCounter, Updated Kitchen), Flooring (Wood Laminate)
- Level: Main
- Area: 108 Square Feet
- Dimensions: 12X9
Laundry
- Features: Flooring (Ceramic Tile)
- Level: Main
- Area: 60 Square Feet
- Dimensions: 10X6
Living room
- Features: Flooring (Wood Laminate), Window Treatments (All)
- Level: Main
- Area: 154 Square Feet
- Dimensions: 11X14
Heating
- Natural Gas, Forced Air
Cooling
- Central Air
Appliances
- Included: Range, Microwave, Dishwasher, Refrigerator, Washer, Dryer, Disposal, Stainless Steel Appliance(s)
- Laundry: In Unit
Features
- Basement: Unfinished,Bath/Stubbed,Full
- Number of fireplaces: 1
- Fireplace features: Wood Burning, Family Room
Interior area
- Total structure area: 0
- Total interior livable area: 3,799 sqft
Property
Parking
- Total spaces: 2
- Parking features: Asphalt, Garage Door Opener, Yes, Garage Owned, Attached, Garage
- Attached garage spaces: 2
- Has uncovered spaces: Yes
Accessibility
- Accessibility features: No Disability Access
Features
- Stories: 2
Lot
- Size: 0.34 Acres
- Dimensions: 127.91 X 25.58 X 79.52 X 139.33 X 112.66
- Features: Corner Lot
Details
- Additional structures: Pergola
- Parcel number: WLAK00044
- Special conditions: None
Construction
Type & style
- Home type: SingleFamily
- Architectural style: Traditional
- Property subtype: Single Family Residence
Materials
- Vinyl Siding
- Foundation: Concrete Perimeter
- Roof: Asphalt
Condition
- New construction: No
- Year built: 2002
Details
- Builder model: 2-STORY
Utilities & green energy
- Electric: Circuit Breakers
- Sewer: Public Sewer
- Water: Public
Community & HOA
HOA
- Has HOA: Yes
- Services included: None
- HOA fee: $125 annually
Location
- Region: Williams Bay
Financial & listing details
- Price per square foot: $154/sqft
- Tax assessed value: $444,500
- Annual tax amount: $5,144
- Date on market: 4/4/2025
- Ownership: Fee Simple w/ HO Assn.
Estimated market value
Not available
Estimated sales range
Not available
$5,811/mo
Price history
Price history
| Date | Event | Price |
|---|---|---|
| 11/11/2025 | Price change | $584,000-2.3%$154/sqft |
Source: | ||
| 8/15/2025 | Price change | $598,000-0.2%$157/sqft |
Source: | ||
| 7/10/2025 | Price change | $599,000-4.1%$158/sqft |
Source: | ||
| 5/13/2025 | Price change | $624,500-3.9%$164/sqft |
Source: | ||
| 4/4/2025 | Listed for sale | $649,999+133%$171/sqft |
Source: | ||
| 8/10/2004 | Sold | $279,000$73/sqft |
Source: Agent Provided Report a problem | ||
Public tax history
Public tax history
| Year | Property taxes | Tax assessment |
|---|---|---|
| 2024 | $5,205 +1.8% | $444,500 |
| 2023 | $5,114 -7.9% | $444,500 |
| 2022 | $5,556 +18.6% | $444,500 +48% |
| 2021 | $4,684 -2% | $300,400 |
| 2020 | $4,779 +4.8% | $300,400 |
| 2019 | $4,559 -0.8% | $300,400 |
| 2018 | $4,594 +6.5% | $300,400 |
| 2017 | $4,312 -5.3% | $300,400 +2.6% |
| 2016 | $4,555 +2% | $292,900 |
| 2015 | $4,466 -4.7% | $292,900 -13.4% |
| 2014 | $4,686 | $338,200 |
| 2013 | $4,686 | $338,200 |
| 2012 | -- | -- |
| 2011 | -- | -- |
| 2010 | -- | -- |
| 2009 | -- | -- |
| 2008 | -- | -- |
| 2007 | -- | -- |
| 2005 | -- | -- |
| 2004 | -- | -- |
| 2003 | -- | -- |
| 2002 | -- | -- |
| 2001 | -- | -- |
| 2000 | -- | -- |
Find assessor info on the county website
BuyAbility℠ payment
Est. payment
$3,249/mo
Principal & interest
$2689
Property taxes
$550
HOA Fees
$10
Climate risks
Neighborhood: 53191
Nearby schools
GreatSchools rating
- 6/10Williams Bay Elementary SchoolGrades: PK-5Distance: 0.3 mi
- 3/10Williams Bay Junior High SchoolGrades: 6-8Distance: 0.3 mi
- 8/10Williams Bay High SchoolGrades: 9-12Distance: 0.3 mi
