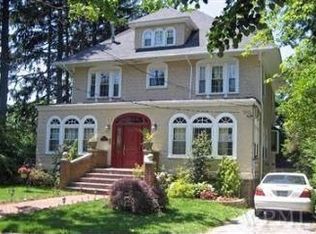From the high location with distant back views across Pelham and evening sunsets to the soaring ceilings throughout, this Pelham Manor Victorian impresses and conveys a sense of loftiness as soon as stepping up to the broad front porch and entering through the wide, double-door entry. A broad and deep foyer opens to dining room and living room with sunny bay window and french doors and balcony. Family room with fireplace connects to renovated kitchen with adjoining powder room, french door to deck and patio, custom-made "Crown Point" cabinets with milk-paint finish, Vermont slate countertops, authentic linoleum floor and high-end appliances. Front to rear master bedroom with bay window and en suite bath, two further bedrooms and hall bath on second floor plus third floor cathedral ceiling bedroom with full bath. Herringbone, parquet floors and all new custom Pella windows with original restored moldings throughout. Partially-finished basement with mudroom, exercise room, play area, endless storage and full-sized, one-car garage. Beautifully-landscaped with deep and private back yard. ocated on one of the most vibrant neighborhood streets in Pelham, with friendly neighbors and an annual block party and within walking distance of train station and all of Pelham's award-winning schools. More about Pelham at www.PelhamLife.com.
This property is off market, which means it's not currently listed for sale or rent on Zillow. This may be different from what's available on other websites or public sources.
