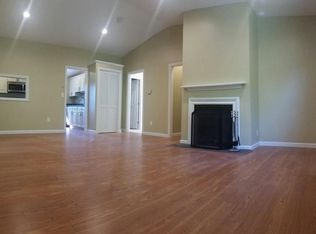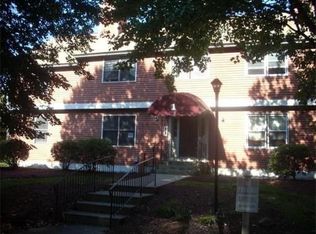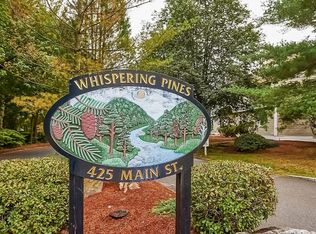This very sharp, completely updated, end-unit condo is located in the beautifully landscaped Whispering Pines! The long deck is accessible from the Master Bedroom and Kitchen and the great bonus is the oversized one-car garage with room for workshop, storage, etc. The kitchen, featuring stainless, is open to the Living Room and Dining area, with a lovely fireplace and cathedral ceilings that add drama to the space! Both Baths are completely redone with new sinks, vanities, toilets, flooring and wonderful new tubs with tiled walls and glass doors! Freshly painted throughout. Gorgeous new hardwood flooring! Washer/dryer included. Super convenient location! Rail trail steps away, downtown Hudson close by, fabulous restaurants in town and the new, amazing Highland Commons! This one won't last...it's a gem! SHOWINGS START SAT. 22, 12:00 to 1:30.
This property is off market, which means it's not currently listed for sale or rent on Zillow. This may be different from what's available on other websites or public sources.


