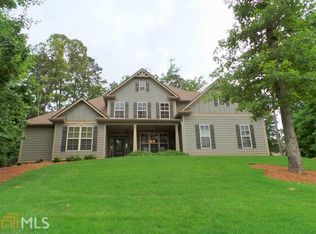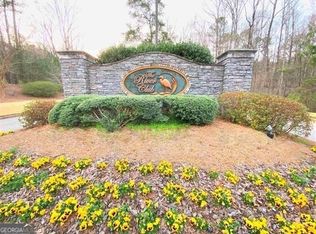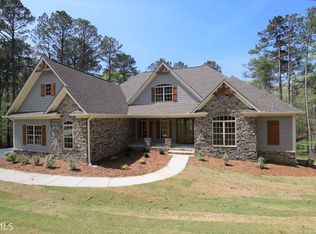Closed
$465,000
425 Long View Dr, Lagrange, GA 30240
4beds
3,136sqft
Single Family Residence
Built in 2010
0.91 Acres Lot
$508,200 Zestimate®
$148/sqft
$2,743 Estimated rent
Home value
$508,200
$483,000 - $534,000
$2,743/mo
Zestimate® history
Loading...
Owner options
Explore your selling options
What's special
Exceptionally designed executive home in Gated Community with Lake, Pool, and tennis court amenities. Home has site finished hardwood floors throughout main level, extensive woodwork, large eat in kitchen with walk in pantry, gas cooktop and wall oven/microwave combo. The master suite on main floor is oversized with double sinks, makeup vanity area, large shower, and tile surround tub. Wrought iron stair spindles, crown molding, oversized bedrooms, jack-n-jill bath upstairs and additional on suite. Full unfinished basement is studded for walls, stubbed for bath, and has lighting for use as a game room, workout room, storage and utility/workshop area. Call market expert for additional information and to schedule appointment 7063330680. Open House Sunday Oct 16th 2-4 pm
Zillow last checked: 8 hours ago
Listing updated: April 14, 2023 at 02:24pm
Listed by:
Kendall Butler 706-333-0680,
F.L.I. Properties
Bought with:
Evyn Crocker, 389315
Go Realty
Source: GAMLS,MLS#: 20079501
Facts & features
Interior
Bedrooms & bathrooms
- Bedrooms: 4
- Bathrooms: 4
- Full bathrooms: 3
- 1/2 bathrooms: 1
- Main level bathrooms: 1
- Main level bedrooms: 1
Dining room
- Features: Separate Room
Kitchen
- Features: Breakfast Area, Breakfast Bar, Breakfast Room, Country Kitchen, Kitchen Island, Pantry, Solid Surface Counters, Walk-in Pantry
Heating
- Natural Gas, Central, Common
Cooling
- Electric, Ceiling Fan(s), Central Air, Common
Appliances
- Included: Gas Water Heater, Cooktop, Dishwasher, Disposal, Microwave, Oven
- Laundry: Mud Room
Features
- Tray Ceiling(s), Vaulted Ceiling(s), High Ceilings, Double Vanity, Entrance Foyer, Soaking Tub, Separate Shower, Tile Bath, Walk-In Closet(s), Master On Main Level
- Flooring: Hardwood, Tile
- Windows: Double Pane Windows
- Basement: Bath/Stubbed,Concrete,Daylight,Exterior Entry,Full
- Number of fireplaces: 1
- Fireplace features: Living Room, Factory Built
Interior area
- Total structure area: 3,136
- Total interior livable area: 3,136 sqft
- Finished area above ground: 3,136
- Finished area below ground: 0
Property
Parking
- Total spaces: 2
- Parking features: Attached, Garage Door Opener, Garage, Kitchen Level, Parking Pad, Side/Rear Entrance, Storage
- Has attached garage: Yes
- Has uncovered spaces: Yes
Accessibility
- Accessibility features: Accessible Doors, Accessible Kitchen
Features
- Levels: Two
- Stories: 2
- Exterior features: Sprinkler System
- Fencing: Fenced,Back Yard,Other
- Waterfront features: No Dock Rights, Lake
Lot
- Size: 0.91 Acres
- Features: Private, Sloped
Details
- Parcel number: 0692 000021
- Other equipment: Satellite Dish
Construction
Type & style
- Home type: SingleFamily
- Architectural style: Craftsman
- Property subtype: Single Family Residence
Materials
- Concrete
- Roof: Composition
Condition
- Resale
- New construction: No
- Year built: 2010
Utilities & green energy
- Electric: 220 Volts
- Sewer: Septic Tank
- Water: Public
- Utilities for property: Underground Utilities, Cable Available, Electricity Available, High Speed Internet, Natural Gas Available, Phone Available, Water Available
Community & neighborhood
Security
- Security features: Security System, Carbon Monoxide Detector(s), Smoke Detector(s), Gated Community
Community
- Community features: Lake, Pool, Street Lights, Tennis Court(s)
Location
- Region: Lagrange
- Subdivision: River Club
HOA & financial
HOA
- Has HOA: Yes
- HOA fee: $600 annually
- Services included: Insurance, Maintenance Grounds, Other, Security, Swimming
Other
Other facts
- Listing agreement: Exclusive Right To Sell
- Listing terms: Cash,Conventional,FHA,VA Loan
Price history
| Date | Event | Price |
|---|---|---|
| 4/7/2023 | Sold | $465,000-2.1%$148/sqft |
Source: | ||
| 3/10/2023 | Pending sale | $475,000$151/sqft |
Source: | ||
| 12/28/2022 | Price change | $475,000-2.8%$151/sqft |
Source: | ||
| 11/17/2022 | Price change | $488,500-2.3%$156/sqft |
Source: | ||
| 10/12/2022 | Listed for sale | $500,000+53.8%$159/sqft |
Source: | ||
Public tax history
| Year | Property taxes | Tax assessment |
|---|---|---|
| 2025 | $5,256 +6.9% | $192,720 +6.9% |
| 2024 | $4,917 -1.4% | $180,280 -1.4% |
| 2023 | $4,989 +23.3% | $182,920 +26.2% |
Find assessor info on the county website
Neighborhood: 30240
Nearby schools
GreatSchools rating
- 8/10Hillcrest Elementary SchoolGrades: PK-5Distance: 4.3 mi
- 6/10Gardner-Newman Middle SchoolGrades: 6-8Distance: 7.5 mi
- 7/10Lagrange High SchoolGrades: 9-12Distance: 5.8 mi
Schools provided by the listing agent
- Elementary: Franklin Forest
- Middle: Gardner Newman
- High: Lagrange
Source: GAMLS. This data may not be complete. We recommend contacting the local school district to confirm school assignments for this home.
Get a cash offer in 3 minutes
Find out how much your home could sell for in as little as 3 minutes with a no-obligation cash offer.
Estimated market value$508,200
Get a cash offer in 3 minutes
Find out how much your home could sell for in as little as 3 minutes with a no-obligation cash offer.
Estimated market value
$508,200


