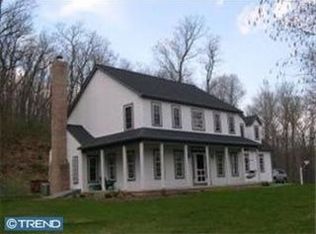If a private hillside hideaway is what your heart desires, look no further! Welcome to beautiful 425 Laurel Ridge Rd where you will find a home filled with character and charm with heart stopping views! Step inside the front door and fall in love with the cathedral ceilings, gorgeous Brazilian hardwood floors, skylights, wooden beams, sunken in great room with brick fireplace, dining room with built in cabinets, gourmet kitchen with island, propane range, double wall ovens, countertops galore, mudroom with main level washer and dryer, 1st floor master suite with full master bathroom and a private exit to a private deck, additional main level bedroom, additional full bathroom. Upstairs balcony overlooks great room and features 3 additional large bedrooms, full bathroom with middle bedroom access. Bedroom number 3 has its own zone and could be used as an office or additional living room/game room. Gorgeous finished lower level features tile floors, wet bar with granite countertops, wood/coal burning stove, and a powder room. Outside is a fenced in side/back yard and includes an above ground intex pool. Wrap around porch with views of the mountains and golf course. Beautiful paver patios our back. Newer siding, roof and gutter guards for peace of mind. 3 acres filled with wildlife. Home inspections were performed less than a year ago and can be made available upon request. You will love to call this home sweet home.
This property is off market, which means it's not currently listed for sale or rent on Zillow. This may be different from what's available on other websites or public sources.

