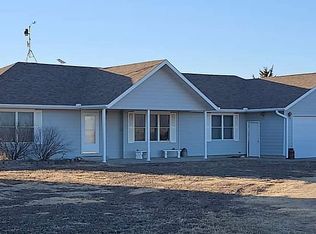425 La Casa Dr, Colby, KS 67701
What's special
- 164 days |
- 274 |
- 2 |
Zillow last checked: 8 hours ago
Listing updated: November 25, 2025 at 06:15am
Tom Harrison,
Harrison Realty & Auction
Facts & features
Interior
Bedrooms & bathrooms
- Bedrooms: 5
- Bathrooms: 4
- Full bathrooms: 4
Primary bedroom
- Area: 208
- Dimensions: 16 x 13
Bedroom 2
- Area: 156
- Dimensions: 13 x 12
Bedroom 3
- Area: 156
- Dimensions: 13 x 12
Bedroom 4
- Area: 138
- Dimensions: 12 x 11.5
Bedroom 5
- Area: 165
- Dimensions: 15 x 11
Dining room
- Features: Bar
- Area: 143
- Dimensions: 13 x 11
Family room
- Area: 340
- Dimensions: 20 x 17
Kitchen
- Area: 319
- Dimensions: 29 x 11
Living room
- Area: 400
- Dimensions: 25 x 16
Basement
- Area: 2349
Heating
- Electric
Cooling
- Gas
Appliances
- Included: Dishwasher, Electric Range, Disposal, Microwave, Refrigerator, Trash Compactor, Vent Fan, Water Softener Owned, Gas Water Heater
Features
- Ceiling Fan(s), Wet Bar
- Windows: Storm Window(s)
- Basement: Full
- Number of fireplaces: 1
- Fireplace features: One
Interior area
- Total structure area: 5,111
- Total interior livable area: 5,111 sqft
Video & virtual tour
Property
Parking
- Total spaces: 4
- Parking features: Double Attached, Double Detached, Garage Door Opener
- Attached garage spaces: 4
Features
- Fencing: Vinyl
Lot
- Size: 2.1 Acres
- Dimensions: 2.1 Acres
Details
- Parcel number: 0973601004008000
- Zoning description: Residential Sub Dist
Construction
Type & style
- Home type: SingleFamily
- Architectural style: Other
- Property subtype: Single Family Residence, Residential
Materials
- Brick
- Roof: Composition
Condition
- Year built: 2009
Utilities & green energy
- Sewer: Septic Tank
- Water: Well
Community & HOA
Community
- Security: Smoke Detector(s)
Location
- Region: Colby
Financial & listing details
- Price per square foot: $147/sqft
- Tax assessed value: $436,900
- Annual tax amount: $7,474
- Date on market: 6/28/2025
- Listing agreement: Seller's Agent

Tom Harrison
(785) 443-0136
By pressing Contact Agent, you agree that the real estate professional identified above may call/text you about your search, which may involve use of automated means and pre-recorded/artificial voices. You don't need to consent as a condition of buying any property, goods, or services. Message/data rates may apply. You also agree to our Terms of Use. Zillow does not endorse any real estate professionals. We may share information about your recent and future site activity with your agent to help them understand what you're looking for in a home.
Estimated market value
$706,100
$671,000 - $741,000
$3,111/mo
Price history
Price history
| Date | Event | Price |
|---|---|---|
| 6/28/2025 | Price change | $749,500-5.7%$147/sqft |
Source: Southwest Kansas MLS #14033 Report a problem | ||
| 3/20/2025 | Listed for sale | $795,000$156/sqft |
Source: Goodland Property Ads #16677 Report a problem | ||
Public tax history
Public tax history
| Year | Property taxes | Tax assessment |
|---|---|---|
| 2025 | -- | $50,243 +2% |
| 2024 | $7,175 +6.5% | $49,258 +8% |
| 2023 | $6,736 +5.5% | $45,609 +5.8% |
Find assessor info on the county website
BuyAbility℠ payment
Climate risks
Neighborhood: 67701
Nearby schools
GreatSchools rating
- 5/10Colby Middle SchoolGrades: 5-8Distance: 0.8 mi
- 4/10Colby Senior High SchoolGrades: 9-12Distance: 2.4 mi
- 3/10Colby Elementary SchoolGrades: PK-4Distance: 0.9 mi
Schools provided by the listing agent
- Middle: Other/None
Source: Southwest Kansas MLS. This data may not be complete. We recommend contacting the local school district to confirm school assignments for this home.
- Loading
