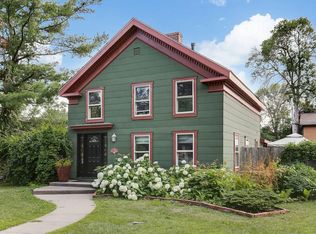Closed
$342,000
425 Kinnickinnic St, Prescott, WI 54021
3beds
3,600sqft
Single Family Residence
Built in 1955
0.26 Acres Lot
$360,700 Zestimate®
$95/sqft
$3,045 Estimated rent
Home value
$360,700
Estimated sales range
Not available
$3,045/mo
Zestimate® history
Loading...
Owner options
Explore your selling options
What's special
The price has just been reduced on this unique must-see home! Boasting many distinctive features including custom built-ins, 3 season porch with optional electric heating for year round use, sauna, bathroom on each level, wood-burning fireplace, large deck, tons of storage, personal touches & more! If you are looking for location, location, location, you have found it here as property is located on a large corner lot & a half in the heart of Prescott. Located next to a beautiful park, property also features a private "oasis" in the fenced in backyard, is only blocks away from the confluence of the St. Croix & Mississippi rivers and Prescott's beautiful downtown. Don't miss out on this charming, well-maintained house that you could call home!
Zillow last checked: 8 hours ago
Listing updated: June 17, 2025 at 11:26am
Listed by:
Gretchen L Hanken 715-338-9978,
EXP Realty, LLC
Bought with:
Tiana Hensel
eXp Realty
Source: NorthstarMLS as distributed by MLS GRID,MLS#: 6724127
Facts & features
Interior
Bedrooms & bathrooms
- Bedrooms: 3
- Bathrooms: 3
- 3/4 bathrooms: 2
- 1/2 bathrooms: 1
Bedroom 1
- Level: Main
- Area: 144 Square Feet
- Dimensions: 12 x 12
Bedroom 2
- Level: Upper
- Area: 154 Square Feet
- Dimensions: 11 x 14
Bedroom 3
- Level: Upper
- Area: 135 Square Feet
- Dimensions: 9 x 15
Bathroom
- Level: Main
- Area: 42 Square Feet
- Dimensions: 6 x 7
Bathroom
- Level: Upper
- Area: 18 Square Feet
- Dimensions: 3 x 6
Bathroom
- Level: Lower
- Area: 30 Square Feet
- Dimensions: 5 x 6
Den
- Level: Upper
- Area: 81 Square Feet
- Dimensions: 9 x 9
Dining room
- Level: Main
- Area: 144 Square Feet
- Dimensions: 12 x 12
Family room
- Level: Lower
- Area: 372 Square Feet
- Dimensions: 12 x 31
Kitchen
- Level: Main
- Area: 180 Square Feet
- Dimensions: 9 x 20
Laundry
- Level: Lower
- Area: 180 Square Feet
- Dimensions: 12 x 15
Living room
- Level: Main
- Area: 240 Square Feet
- Dimensions: 12 x 20
Sauna
- Level: Lower
- Area: 30 Square Feet
- Dimensions: 5 x 6
Storage
- Level: Upper
- Area: 240 Square Feet
- Dimensions: 12 x 20
Storage
- Level: Lower
- Area: 228 Square Feet
- Dimensions: 12 x 19
Sun room
- Level: Main
- Area: 240 Square Feet
- Dimensions: 12 x 20
Workshop
- Level: Lower
- Area: 112 Square Feet
- Dimensions: 7 x 16
Heating
- Forced Air
Cooling
- Central Air
Appliances
- Included: Dishwasher, Disposal, Dryer, Gas Water Heater, Water Osmosis System, Microwave, Range, Refrigerator, Washer, Water Softener Owned
Features
- Basement: Block,Daylight,Finished,Full,Storage Space
- Number of fireplaces: 1
- Fireplace features: Living Room, Wood Burning
Interior area
- Total structure area: 3,600
- Total interior livable area: 3,600 sqft
- Finished area above ground: 2,080
- Finished area below ground: 640
Property
Parking
- Total spaces: 6
- Parking features: Detached, Asphalt
- Garage spaces: 2
- Uncovered spaces: 4
- Details: Garage Dimensions (24 x 24), Garage Door Height (7), Garage Door Width (16)
Accessibility
- Accessibility features: Grab Bars In Bathroom
Features
- Levels: Two
- Stories: 2
- Patio & porch: Awning(s), Deck
- Pool features: None
- Fencing: Wood
Lot
- Size: 0.26 Acres
- Dimensions: 11413
- Features: Corner Lot, Many Trees
Details
- Additional structures: Storage Shed
- Foundation area: 1280
- Parcel number: 271010313100
- Zoning description: Residential-Single Family
Construction
Type & style
- Home type: SingleFamily
- Property subtype: Single Family Residence
Materials
- Wood Siding, Frame
- Roof: Age 8 Years or Less,Asphalt
Condition
- Age of Property: 70
- New construction: No
- Year built: 1955
Utilities & green energy
- Electric: 100 Amp Service
- Gas: Natural Gas
- Sewer: City Sewer/Connected
- Water: City Water/Connected
Community & neighborhood
Location
- Region: Prescott
- Subdivision: Copp & Maxsons 1st Add
HOA & financial
HOA
- Has HOA: No
Other
Other facts
- Road surface type: Paved
Price history
| Date | Event | Price |
|---|---|---|
| 6/13/2025 | Sold | $342,000-2%$95/sqft |
Source: | ||
| 6/3/2025 | Pending sale | $349,000$97/sqft |
Source: | ||
| 5/20/2025 | Listed for sale | $349,000-6.9%$97/sqft |
Source: | ||
| 5/20/2025 | Listing removed | $374,900$104/sqft |
Source: | ||
| 2/5/2025 | Listed for sale | $374,900-2.6%$104/sqft |
Source: | ||
Public tax history
| Year | Property taxes | Tax assessment |
|---|---|---|
| 2024 | $5,337 +3.4% | $347,000 |
| 2023 | $5,160 +8.2% | $347,000 +66.3% |
| 2022 | $4,769 +2.1% | $208,600 |
Find assessor info on the county website
Neighborhood: 54021
Nearby schools
GreatSchools rating
- 9/10Malone Elementary SchoolGrades: PK-5Distance: 0.4 mi
- 9/10Prescott Middle SchoolGrades: 6-8Distance: 0.1 mi
- 7/10Prescott High SchoolGrades: 9-12Distance: 1.1 mi
Get a cash offer in 3 minutes
Find out how much your home could sell for in as little as 3 minutes with a no-obligation cash offer.
Estimated market value$360,700
Get a cash offer in 3 minutes
Find out how much your home could sell for in as little as 3 minutes with a no-obligation cash offer.
Estimated market value
$360,700
