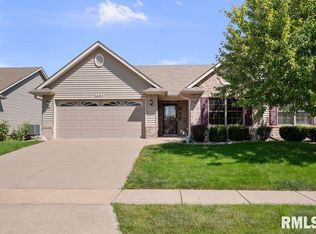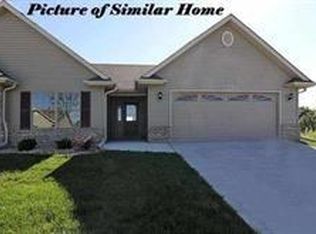Sold for $400,000 on 06/02/25
$400,000
425 Kevin Rd, Blue Grass, IA 52726
3beds
1,647sqft
Single Family Residence, Townhouse, Residential
Built in 2010
6,075 Square Feet Lot
$405,700 Zestimate®
$243/sqft
$1,697 Estimated rent
Home value
$405,700
$377,000 - $438,000
$1,697/mo
Zestimate® history
Loading...
Owner options
Explore your selling options
What's special
Highly sought after attached villa in Blue Grass! Enjoy the open floor plan, 3 Bed, 3 Bath. Gorgeous granite countertops, newer stainless steel appliances, custom leaded window. The finished basement is the perfect place to entertain. custom back bar, beautiful granite, high end seating. Guest suite with walk in closet and huge beautiful tiled walk in shower. Access the fenced back yard and enjoy the hot tub on the covered patio. HOA takes care of the lawn.
Zillow last checked: 8 hours ago
Listing updated: June 03, 2025 at 01:21pm
Listed by:
Kim Brozovich buywithbroz@gmail.com,
RE/MAX Concepts Bettendorf
Bought with:
Kim Brozovich, S67692000/475.187439
RE/MAX Concepts Bettendorf
Source: RMLS Alliance,MLS#: QC4262633 Originating MLS: Quad City Area Realtor Association
Originating MLS: Quad City Area Realtor Association

Facts & features
Interior
Bedrooms & bathrooms
- Bedrooms: 3
- Bathrooms: 3
- Full bathrooms: 3
Bedroom 1
- Level: Main
- Dimensions: 15ft 0in x 12ft 0in
Bedroom 2
- Level: Main
- Dimensions: 13ft 0in x 11ft 0in
Bedroom 3
- Level: Basement
- Dimensions: 12ft 6in x 15ft 6in
Other
- Level: Main
- Dimensions: 13ft 0in x 10ft 0in
Other
- Area: 0
Additional room
- Description: Sun Room
- Level: Main
- Dimensions: 13ft 0in x 12ft 0in
Additional room 2
- Description: Sitting Area
- Level: Basement
- Dimensions: 13ft 0in x 12ft 0in
Great room
- Level: Main
- Dimensions: 25ft 0in x 14ft 6in
Kitchen
- Level: Main
- Dimensions: 11ft 8in x 10ft 0in
Laundry
- Level: Main
- Dimensions: 6ft 0in x 6ft 0in
Main level
- Area: 1647
Recreation room
- Level: Basement
- Dimensions: 24ft 7in x 15ft 7in
Heating
- Forced Air
Cooling
- Central Air
Appliances
- Included: Dishwasher, Disposal, Microwave, Range, Refrigerator, Gas Water Heater
Features
- Ceiling Fan(s), Vaulted Ceiling(s), High Speed Internet, Solid Surface Counter, Wet Bar
- Windows: Blinds
- Basement: Egress Window(s),Full,Partially Finished
- Number of fireplaces: 1
- Fireplace features: Electric, Family Room
Interior area
- Total structure area: 1,647
- Total interior livable area: 1,647 sqft
Property
Parking
- Total spaces: 2
- Parking features: Attached
- Attached garage spaces: 2
- Details: Number Of Garage Remotes: 2
Accessibility
- Accessibility features: Accessible Doors, Zero Step Entry
Features
- Patio & porch: Deck
Lot
- Size: 6,075 sqft
- Dimensions: 45 x 135
- Features: Sloped
Details
- Parcel number: 720501610
- Zoning description: Res
Construction
Type & style
- Home type: Townhouse
- Architectural style: Ranch
- Property subtype: Single Family Residence, Townhouse, Residential
Materials
- Frame, Brick, Vinyl Siding
- Foundation: Concrete Perimeter
- Roof: Shingle
Condition
- New construction: No
- Year built: 2010
Utilities & green energy
- Sewer: Public Sewer
- Water: Public
Community & neighborhood
Location
- Region: Blue Grass
- Subdivision: Towne & Country
HOA & financial
HOA
- Has HOA: Yes
- HOA fee: $95 monthly
- Services included: Lawn Care, Snow Removal
Other
Other facts
- Road surface type: Paved
Price history
| Date | Event | Price |
|---|---|---|
| 6/2/2025 | Sold | $400,000$243/sqft |
Source: | ||
| 4/25/2025 | Pending sale | $400,000+80.2%$243/sqft |
Source: | ||
| 3/24/2021 | Listing removed | -- |
Source: Owner | ||
| 4/27/2015 | Sold | $222,000-5.9%$135/sqft |
Source: | ||
| 9/3/2014 | Listing removed | $235,900$143/sqft |
Source: Owner | ||
Public tax history
| Year | Property taxes | Tax assessment |
|---|---|---|
| 2024 | $4,548 -11.3% | $313,000 |
| 2023 | $5,130 +1.5% | $313,000 +10.1% |
| 2022 | $5,056 -1.9% | $284,410 |
Find assessor info on the county website
Neighborhood: 52726
Nearby schools
GreatSchools rating
- 5/10Blue Grass Elementary SchoolGrades: K-6Distance: 0.6 mi
- 2/10Walcott Intermediate SchoolGrades: 7-8Distance: 5.6 mi
- 2/10West High SchoolGrades: 9-12Distance: 7.3 mi
Schools provided by the listing agent
- Elementary: Blue Grass
- Middle: Walcott
- High: Davenport West
Source: RMLS Alliance. This data may not be complete. We recommend contacting the local school district to confirm school assignments for this home.

Get pre-qualified for a loan
At Zillow Home Loans, we can pre-qualify you in as little as 5 minutes with no impact to your credit score.An equal housing lender. NMLS #10287.

