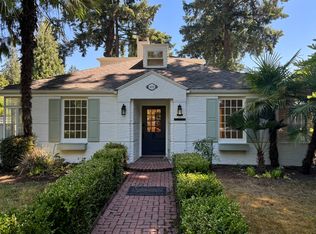Sold
$1,317,000
425 Kenwood Rd, Lake Oswego, OR 97034
3beds
3,527sqft
Residential, Single Family Residence
Built in 1931
-- sqft lot
$1,383,700 Zestimate®
$373/sqft
$5,194 Estimated rent
Home value
$1,383,700
$1.30M - $1.47M
$5,194/mo
Zestimate® history
Loading...
Owner options
Explore your selling options
What's special
425 Kenwood Rd -effortlessly appealing. "A combination of simplicity and functionality” describes the classic New England style Cape Cod. Located on the Lakewood Peninsula, this lovely cottage sits on a private lot that includes a covered front porch, side porch, detached garage, and a sweet rooftop deck. Original wood floors, beautifully sculptured fireplace, shuttered windows, multiple built-ins, and inviting spaces are highlighted by the home's amazing amount of light. Tons of bonus space and storage on the lower level. Walk score of 73 - hoof it to your lake easements, parks, river, and shopping. And to top it all off, there’s a great detached studio space patiently waiting for someone’s creativity. Historic charm. Modern comforts. Clean and simple beauty.
Zillow last checked: 8 hours ago
Listing updated: April 03, 2025 at 02:33am
Listed by:
Sonya Sperring 503-975-1273,
Windermere Realty Group
Bought with:
Lauren Hasson, 201202152
Cascade Hasson Sotheby's International Realty
Source: RMLS (OR),MLS#: 271387553
Facts & features
Interior
Bedrooms & bathrooms
- Bedrooms: 3
- Bathrooms: 3
- Full bathrooms: 2
- Partial bathrooms: 1
- Main level bathrooms: 1
Primary bedroom
- Features: Fireplace, Ensuite, Vaulted Ceiling, Walkin Closet, Wood Floors
- Level: Upper
- Area: 378
- Dimensions: 27 x 14
Bedroom 2
- Features: Wood Floors
- Level: Upper
- Area: 216
- Dimensions: 12 x 18
Bedroom 3
- Features: Wood Floors
- Level: Upper
- Area: 168
- Dimensions: 12 x 14
Dining room
- Features: Wood Floors
- Level: Main
- Area: 252
- Dimensions: 14 x 18
Family room
- Features: Builtin Features, Deck, French Doors, Wood Floors
- Level: Main
- Area: 121
- Dimensions: 11 x 11
Kitchen
- Features: Builtin Features, Deck, Disposal, Exterior Entry, French Doors, Nook, Slate Flooring
- Level: Main
- Area: 208
- Width: 26
Living room
- Features: Bookcases, Builtin Features, Fireplace, Wood Floors
- Level: Main
- Area: 240
- Dimensions: 15 x 16
Heating
- Forced Air, Fireplace(s)
Appliances
- Included: Disposal, Double Oven, Free-Standing Range, Free-Standing Refrigerator, Microwave, Range Hood, Stainless Steel Appliance(s), Washer/Dryer, Tank Water Heater
- Laundry: Laundry Room
Features
- Soaking Tub, Studio, Built-in Features, Nook, Bookcases, Vaulted Ceiling(s), Walk-In Closet(s), Tile
- Flooring: Hardwood, Slate, Wood
- Doors: French Doors
- Windows: Vinyl Frames
- Basement: Partially Finished,Storage Space
- Number of fireplaces: 2
- Fireplace features: Gas
Interior area
- Total structure area: 3,527
- Total interior livable area: 3,527 sqft
Property
Parking
- Total spaces: 1
- Parking features: Driveway, Off Street, Detached, Garage Partially Converted to Living Space
- Garage spaces: 1
- Has uncovered spaces: Yes
Features
- Stories: 2
- Patio & porch: Deck, Porch
- Exterior features: Exterior Entry
- Fencing: Fenced
Lot
- Features: Private, Sprinkler, SqFt 5000 to 6999
Details
- Additional structures: Gazebo
- Parcel number: 00255510
Construction
Type & style
- Home type: SingleFamily
- Architectural style: Cape Cod
- Property subtype: Residential, Single Family Residence
Materials
- Shingle Siding, Wood Siding
- Foundation: Concrete Perimeter
- Roof: Composition
Condition
- Approximately
- New construction: No
- Year built: 1931
Utilities & green energy
- Gas: Gas
- Sewer: Public Sewer
- Water: Public
Community & neighborhood
Security
- Security features: Security Lights
Location
- Region: Lake Oswego
Other
Other facts
- Listing terms: Cash,Conventional,FHA
- Road surface type: Paved
Price history
| Date | Event | Price |
|---|---|---|
| 4/2/2025 | Sold | $1,317,000-5.6%$373/sqft |
Source: | ||
| 3/12/2025 | Pending sale | $1,395,000$396/sqft |
Source: | ||
| 3/1/2025 | Listed for sale | $1,395,000+22.4%$396/sqft |
Source: | ||
| 1/18/2022 | Sold | $1,140,000+4.6%$323/sqft |
Source: | ||
| 12/8/2021 | Pending sale | $1,090,000$309/sqft |
Source: | ||
Public tax history
| Year | Property taxes | Tax assessment |
|---|---|---|
| 2024 | $9,614 +3% | $500,460 +3% |
| 2023 | $9,332 +3.1% | $485,884 +3% |
| 2022 | $9,055 +8.3% | $471,733 +3% |
Find assessor info on the county website
Neighborhood: Lakewood
Nearby schools
GreatSchools rating
- 8/10Forest Hills Elementary SchoolGrades: K-5Distance: 1 mi
- 6/10Lake Oswego Junior High SchoolGrades: 6-8Distance: 1.8 mi
- 10/10Lake Oswego Senior High SchoolGrades: 9-12Distance: 1.9 mi
Schools provided by the listing agent
- Elementary: Forest Hills
- Middle: Lakeridge
- High: Lakeridge
Source: RMLS (OR). This data may not be complete. We recommend contacting the local school district to confirm school assignments for this home.
Get a cash offer in 3 minutes
Find out how much your home could sell for in as little as 3 minutes with a no-obligation cash offer.
Estimated market value
$1,383,700
Get a cash offer in 3 minutes
Find out how much your home could sell for in as little as 3 minutes with a no-obligation cash offer.
Estimated market value
$1,383,700

