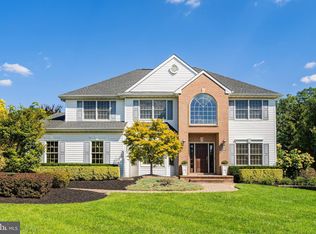No expense spared in this stunning custom-built all brick colonial home boasting 5 BR and 4 full baths across 4500+ sq ft of living space. Enter to grand 2 story foyer w porcelain tile floors that run throughout formal dining w/ French Doors to balcony, great room with cathedral ceilings, living room, office, and first floor en suite. Beautiful gourmet kitchen with granite counters, SS appliances, center island and adjacent eat in area that leads to second story back deck. Retreat upstairs to spacious master suite with private balcony and beautiful custom bath with jetted soaking tub and tile shower. Second floor completed with 3 additional bedrooms and 2 full baths. Full walk out basement waiting to be finished, w potential add another 1600 sq ft of living space.
This property is off market, which means it's not currently listed for sale or rent on Zillow. This may be different from what's available on other websites or public sources.
