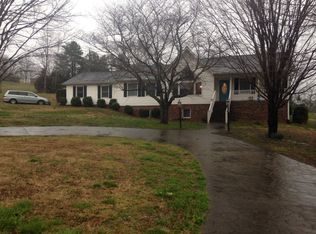STUNNING & SPACIOUS HOME WITH GREAT FLOOR PLAN AND LOADS OF CUSTOM EXTRAS. 1st time offering this distinctively elegant home. The entry features a grand stairway and leads to the formal living room or into the large family room. Wonderful kitchen with granite, an island plus an abundance of pretty cabinets. Kitchen opens to the large dining area that leads out to a nice deck. Room for the entire family with 5 bedrooms, and 3 additional rooms used as bedrooms, plus 6.5 baths. All 6 full baths offer tiled surround tubs with showers or separate marble showers with a jet tub, some have raised vanities and all have granite counter tops. Full finished basement is completed with a 2nd partial kitchen, living area, 2nd laundry area, rooms used as bedrooms & office, and beautiful baths. This is a must see with so many special features and 3924 SF on main and 2nd level, plus an additional 1810 SF in finished basement, totaling 5734 SF. Beautifully placed on 1.22 acre lot with privacy and circular drive.
This property is off market, which means it's not currently listed for sale or rent on Zillow. This may be different from what's available on other websites or public sources.
