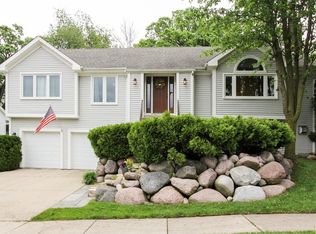Closed
$442,000
425 Hunters Way, Fox River Grove, IL 60021
5beds
3,641sqft
Single Family Residence
Built in 1991
-- sqft lot
$507,900 Zestimate®
$121/sqft
$3,697 Estimated rent
Home value
$507,900
$483,000 - $533,000
$3,697/mo
Zestimate® history
Loading...
Owner options
Explore your selling options
What's special
Foxmoor stunner! You will fall in love with this fabulous 5 bedroom, two-story home with finished walk out basement! Beautifully updated kitchen with granite counters, breakfast bar, and stainless steel appliances which is open to family room with fireplace flanked by bookcases! Dining room features wainscoating and crown molding detail! The walk-out level includes a full bath, 5th bedroom, wet bar with granite counters, hang out space, and plenty of storage! Sweet primary bathroom on point with today's decorating choices! Fantastic fenced yard with towering trees! New roof just installed April 2023 and hardwood floors redone! Enjoy the neighborhood park and pond! Recreational opportunities minutes away on the Fox River! Metra nearby! Don't let this one pass you by!
Zillow last checked: 8 hours ago
Listing updated: May 26, 2023 at 01:30pm
Listing courtesy of:
Catherine Burley 847-363-8054,
Exit Realty 365
Bought with:
Jimary Lopez
Perillo Real Estate Group
Source: MRED as distributed by MLS GRID,MLS#: 11753588
Facts & features
Interior
Bedrooms & bathrooms
- Bedrooms: 5
- Bathrooms: 4
- Full bathrooms: 3
- 1/2 bathrooms: 1
Primary bedroom
- Features: Flooring (Carpet), Bathroom (Full)
- Level: Second
- Area: 208 Square Feet
- Dimensions: 16X13
Bedroom 2
- Features: Flooring (Carpet)
- Level: Second
- Area: 156 Square Feet
- Dimensions: 13X12
Bedroom 3
- Features: Flooring (Carpet)
- Level: Second
- Area: 132 Square Feet
- Dimensions: 12X11
Bedroom 4
- Features: Flooring (Carpet)
- Level: Second
- Area: 143 Square Feet
- Dimensions: 13X11
Bedroom 5
- Level: Basement
- Area: 156 Square Feet
- Dimensions: 13X12
Dining room
- Features: Flooring (Carpet)
- Level: Main
- Area: 132 Square Feet
- Dimensions: 12X11
Family room
- Features: Flooring (Carpet)
Kitchen
- Features: Kitchen (Eating Area-Breakfast Bar, Eating Area-Table Space, Granite Counters), Flooring (Hardwood)
- Level: Main
- Area: 288 Square Feet
- Dimensions: 24X12
Laundry
- Level: Main
- Area: 56 Square Feet
- Dimensions: 8X7
Living room
- Features: Flooring (Carpet)
- Level: Main
- Area: 255 Square Feet
- Dimensions: 17X15
Recreation room
- Level: Basement
- Area: 494 Square Feet
- Dimensions: 38X13
Heating
- Natural Gas
Cooling
- Central Air
Appliances
- Included: Range, Microwave, Dishwasher, Refrigerator, Washer, Dryer, Humidifier
- Laundry: Main Level
Features
- Wet Bar, Workshop
- Flooring: Hardwood
- Windows: Skylight(s)
- Basement: Finished,Full,Walk-Out Access
- Number of fireplaces: 2
- Fireplace features: Family Room, Basement
Interior area
- Total structure area: 3,641
- Total interior livable area: 3,641 sqft
- Finished area below ground: 1,204
Property
Parking
- Total spaces: 2
- Parking features: Asphalt, On Site, Garage Owned, Attached, Garage
- Attached garage spaces: 2
Accessibility
- Accessibility features: No Disability Access
Features
- Stories: 2
- Patio & porch: Deck
Lot
- Dimensions: 70X160X72X142
Details
- Parcel number: 2020308011
- Special conditions: None
- Other equipment: Water-Softener Owned, Ceiling Fan(s), Sump Pump
Construction
Type & style
- Home type: SingleFamily
- Property subtype: Single Family Residence
Materials
- Vinyl Siding
- Roof: Asphalt
Condition
- New construction: No
- Year built: 1991
Utilities & green energy
- Sewer: Public Sewer
- Water: Public
Community & neighborhood
Community
- Community features: Park, Lake, Sidewalks
Location
- Region: Fox River Grove
- Subdivision: Foxmoor
Other
Other facts
- Listing terms: Conventional
- Ownership: Fee Simple
Price history
| Date | Event | Price |
|---|---|---|
| 5/26/2023 | Sold | $442,000+5.2%$121/sqft |
Source: | ||
| 4/30/2023 | Contingent | $420,000$115/sqft |
Source: | ||
| 4/27/2023 | Listed for sale | $420,000+28.4%$115/sqft |
Source: | ||
| 10/20/2003 | Sold | $327,000+39.1%$90/sqft |
Source: Public Record Report a problem | ||
| 2/3/1994 | Sold | $235,000$65/sqft |
Source: Public Record Report a problem | ||
Public tax history
| Year | Property taxes | Tax assessment |
|---|---|---|
| 2024 | $13,650 +3.6% | $148,678 +11.8% |
| 2023 | $13,178 +1.4% | $132,974 +1.7% |
| 2022 | $12,996 +7% | $130,727 +7.3% |
Find assessor info on the county website
Neighborhood: 60021
Nearby schools
GreatSchools rating
- 6/10Algonquin Road Elementary SchoolGrades: PK-4Distance: 0.5 mi
- 2/10Fox River Grove Middle SchoolGrades: 5-8Distance: 0.6 mi
- 9/10Cary-Grove Community High SchoolGrades: 9-12Distance: 2.6 mi
Schools provided by the listing agent
- Elementary: Algonquin Road Elementary School
- Middle: Fox River Grove Middle School
- High: Cary-Grove Community High School
- District: 3
Source: MRED as distributed by MLS GRID. This data may not be complete. We recommend contacting the local school district to confirm school assignments for this home.
Get a cash offer in 3 minutes
Find out how much your home could sell for in as little as 3 minutes with a no-obligation cash offer.
Estimated market value$507,900
Get a cash offer in 3 minutes
Find out how much your home could sell for in as little as 3 minutes with a no-obligation cash offer.
Estimated market value
$507,900
