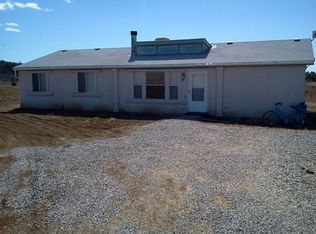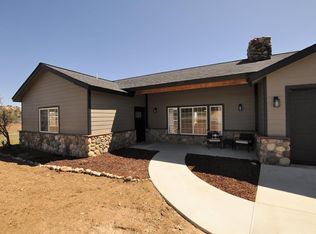Sold inner office
$705,000
425 Hollow Ridge Road, Durango, CO 81301
3beds
5,240sqft
Stick Built
Built in 1996
8.61 Acres Lot
$859,400 Zestimate®
$135/sqft
$4,432 Estimated rent
Home value
$859,400
$782,000 - $937,000
$4,432/mo
Zestimate® history
Loading...
Owner options
Explore your selling options
What's special
HUGE square footage on an easy lot close to town - what more could you ask for? The upstairs features a large great room space with vaulted ceilings and plenty of windows to let in natural light. The kitchen offers plenty of cabinet and counter space and flows in to the bright dining area. The primary bedroom is an ideal space for retreating with ample room for large furniture, a 5 piece bathroom with a steam shower, and a spacious closet. The split floor plan has the two bedrooms on the other side of the upper level, both with large closets, and they share the hall bathroom. The laundry room with additional storage is right off of the kitchen and leads to the back yard. Access to the huge 3 car garage with extra storage is found off of the upper level as well. Head down the stairs to the finished basement with even more well thought out space. Two more living spaces, one with a built-in bar area, create a wonderful den and game room. There are two additional rooms that may add sleeping space, or perfect for an office and library with the built-in bookshelves. A big bathroom with extra closet space serves this area. There is an enormous storage room in the basement as well, you won't run out of places for all of your belongings! There is an exterior door leading to a dedicated parking area for the basement. A greenhouse and two small outbuildings round out the property, and the easy flow of the land provides endless options. If you are looking for a BIG home, you won't want to miss this one!
Zillow last checked: 8 hours ago
Listing updated: March 10, 2023 at 09:23am
Listed by:
Deven Meininger 970-903-8316,
The Wells Group of Durango, Inc.
Bought with:
Lauren Ammerman
The Wells Group of Durango, Inc.
Source: CREN,MLS#: 797264
Facts & features
Interior
Bedrooms & bathrooms
- Bedrooms: 3
- Bathrooms: 3
- Full bathrooms: 2
- 3/4 bathrooms: 1
Primary bedroom
- Level: Main
Dining room
- Features: Kitchen/Dining
Cooling
- Ceiling Fan(s)
Appliances
- Included: Dishwasher, Dryer, Range, Refrigerator, Washer
Features
- Ceiling Fan(s), Walk-In Closet(s)
- Flooring: Carpet-Partial, Tile
- Basement: Finished,Walk-Out Access
Interior area
- Total structure area: 5,240
- Total interior livable area: 5,240 sqft
Property
Parking
- Total spaces: 3
- Parking features: Attached Garage
- Attached garage spaces: 3
Features
- Levels: Two
- Stories: 2
- Patio & porch: Deck
- Has spa: Yes
- Spa features: Bath
- Has view: Yes
- View description: Mountain(s)
Lot
- Size: 8.61 Acres
Details
- Additional structures: Greenhouse, Shed(s)
- Parcel number: 567304400036
- Zoning description: Residential Single Family
- Horses can be raised: Yes
Construction
Type & style
- Home type: SingleFamily
- Property subtype: Stick Built
Materials
- Roof: Metal
Condition
- New construction: No
- Year built: 1996
Utilities & green energy
- Sewer: Septic Tank
- Water: Well
- Utilities for property: Electricity Connected, Internet, Propane-Tank Leased
Community & neighborhood
Location
- Region: Durango
- Subdivision: Mountain Valley
HOA & financial
HOA
- Has HOA: Yes
- Association name: Mountain Valley Ranch
Other
Other facts
- Road surface type: Dirt
Price history
| Date | Event | Price |
|---|---|---|
| 3/10/2023 | Sold | $705,000-9%$135/sqft |
Source: | ||
| 1/27/2023 | Contingent | $775,000$148/sqft |
Source: | ||
| 1/3/2023 | Price change | $775,000-3%$148/sqft |
Source: | ||
| 12/7/2022 | Price change | $799,000-6%$152/sqft |
Source: | ||
| 11/10/2022 | Price change | $850,000-5%$162/sqft |
Source: | ||
Public tax history
| Year | Property taxes | Tax assessment |
|---|---|---|
| 2025 | $2,169 +60.4% | $50,000 +3.7% |
| 2024 | $1,352 -2.8% | $48,210 +8.5% |
| 2023 | $1,391 -0.6% | $44,420 +11.2% |
Find assessor info on the county website
Neighborhood: 81301
Nearby schools
GreatSchools rating
- 5/10Florida Mesa Elementary SchoolGrades: PK-5Distance: 2.7 mi
- 6/10Escalante Middle SchoolGrades: 6-8Distance: 6.4 mi
- 9/10Durango High SchoolGrades: 9-12Distance: 7.6 mi
Schools provided by the listing agent
- Elementary: Florida Mesa K-5
- Middle: Escalante 6-8
- High: Durango 9-12
Source: CREN. This data may not be complete. We recommend contacting the local school district to confirm school assignments for this home.

Get pre-qualified for a loan
At Zillow Home Loans, we can pre-qualify you in as little as 5 minutes with no impact to your credit score.An equal housing lender. NMLS #10287.

