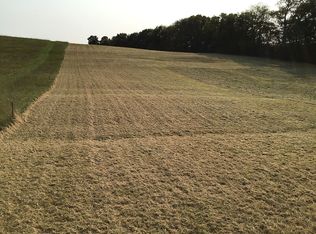Closed
$417,500
425 Hickman Rd, Liberty, TN 37095
4beds
1,964sqft
Single Family Residence, Residential
Built in 2020
1.71 Acres Lot
$415,700 Zestimate®
$213/sqft
$2,500 Estimated rent
Home value
$415,700
$395,000 - $436,000
$2,500/mo
Zestimate® history
Loading...
Owner options
Explore your selling options
What's special
Gorgeous custom built 4 BR 3 bath pristine home with shop on 1.71acre lot. Open concept living room and kitchen with upgraded finishes such as a stainless farmhouse sink, Granite countertops, black stainless Samsung appliances, & utility room. Premium vinyl siding accented with custom built shutters. Spacious back deck with a huge back yard. Featuring a main level master suite with his and her closets. Sliding custom built barn doors throughout the home. Two bedrooms on the main level and the second level offers two additional large bedrooms & bathroom as well. Detached 36x24 shop & garage. The shop is equipped for a camper & hot tub hookup, utility sink, & has so much space. Within 8 mi of I-40 off the Gordonsville/Carthage exit. Close proximity to Center Hill Lake also. Rare find here!
Zillow last checked: 8 hours ago
Listing updated: June 30, 2023 at 05:03am
Listing Provided by:
Missy Baker 615-418-5165,
Realty Empire LLC,
James Baker 615-489-2425,
Realty Empire LLC
Bought with:
Lisa McCurdy, 299439
Full Circle Realty
Source: RealTracs MLS as distributed by MLS GRID,MLS#: 2529315
Facts & features
Interior
Bedrooms & bathrooms
- Bedrooms: 4
- Bathrooms: 3
- Full bathrooms: 3
- Main level bedrooms: 2
Bedroom 1
- Area: 195 Square Feet
- Dimensions: 15x13
Bedroom 2
- Area: 100 Square Feet
- Dimensions: 10x10
Bedroom 3
- Features: Extra Large Closet
- Level: Extra Large Closet
- Area: 270 Square Feet
- Dimensions: 15x18
Bedroom 4
- Features: Extra Large Closet
- Level: Extra Large Closet
- Area: 270 Square Feet
- Dimensions: 18x15
Living room
- Features: Combination
- Level: Combination
Heating
- Central, Electric, Heat Pump
Cooling
- Central Air, Electric
Appliances
- Included: Dishwasher, Microwave, Refrigerator, Electric Oven, Cooktop
Features
- Ceiling Fan(s), Extra Closets, Storage, Primary Bedroom Main Floor
- Flooring: Wood, Tile
- Basement: Crawl Space
- Has fireplace: No
Interior area
- Total structure area: 1,964
- Total interior livable area: 1,964 sqft
- Finished area above ground: 1,964
Property
Parking
- Total spaces: 2
- Parking features: Detached
- Garage spaces: 2
Features
- Levels: Two
- Stories: 2
- Patio & porch: Porch, Covered, Deck
Lot
- Size: 1.71 Acres
- Features: Rolling Slope
Details
- Parcel number: 020 03200 000
- Special conditions: Standard
Construction
Type & style
- Home type: SingleFamily
- Property subtype: Single Family Residence, Residential
Materials
- Vinyl Siding
- Roof: Metal
Condition
- New construction: No
- Year built: 2020
Utilities & green energy
- Sewer: Septic Tank
- Water: Public
- Utilities for property: Electricity Available, Water Available
Community & neighborhood
Location
- Region: Liberty
- Subdivision: Joyce Ellis
Price history
| Date | Event | Price |
|---|---|---|
| 12/31/2025 | Listing removed | $424,900$216/sqft |
Source: | ||
| 9/6/2025 | Price change | $424,900-5.6%$216/sqft |
Source: | ||
| 5/28/2025 | Price change | $449,900-2.2%$229/sqft |
Source: | ||
| 4/24/2025 | Listed for sale | $459,900+10.2%$234/sqft |
Source: | ||
| 6/30/2023 | Sold | $417,500-4.9%$213/sqft |
Source: | ||
Public tax history
| Year | Property taxes | Tax assessment |
|---|---|---|
| 2025 | $1,390 | $55,375 |
| 2024 | $1,390 +25.5% | $55,375 |
| 2023 | $1,108 +15.6% | $55,375 |
Find assessor info on the county website
Neighborhood: 37095
Nearby schools
GreatSchools rating
- 5/10Dekalb West Elementary SchoolGrades: PK-8Distance: 7.2 mi
- NADekalb County Adult High SchoolGrades: 10-12Distance: 8.3 mi
- 6/10De Kalb County High SchoolGrades: 9-12Distance: 8.4 mi
Schools provided by the listing agent
- Elementary: DeKalb West Elementary
- Middle: Dekalb Middle School
- High: De Kalb County High School
Source: RealTracs MLS as distributed by MLS GRID. This data may not be complete. We recommend contacting the local school district to confirm school assignments for this home.
Get a cash offer in 3 minutes
Find out how much your home could sell for in as little as 3 minutes with a no-obligation cash offer.
Estimated market value$415,700
Get a cash offer in 3 minutes
Find out how much your home could sell for in as little as 3 minutes with a no-obligation cash offer.
Estimated market value
$415,700
