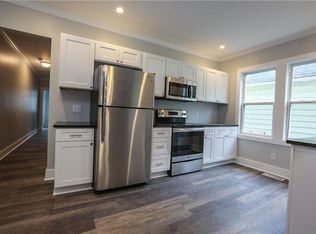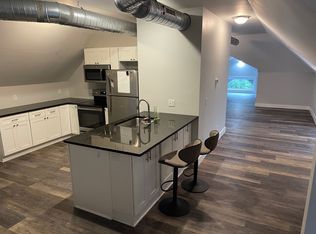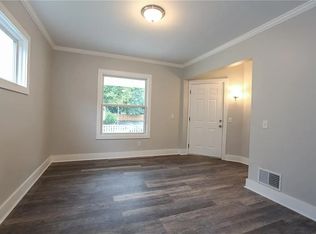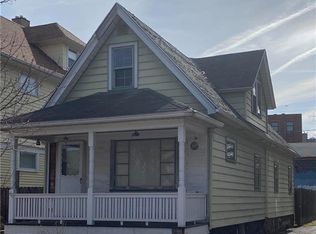Closed
$720,000
425 Gregory St, Rochester, NY 14620
5beds
0baths
6,423sqft
Multi Family
Built in 1900
-- sqft lot
$758,100 Zestimate®
$112/sqft
$1,708 Estimated rent
Maximize your home sale
Get more eyes on your listing so you can sell faster and for more.
Home value
$758,100
$697,000 - $826,000
$1,708/mo
Zestimate® history
Loading...
Owner options
Explore your selling options
What's special
SOUTH WEDGE 5 UNIT!! FULLY UPDATED THROUGHOUT! RARELY AVAILABLE 5 UNIT FULLY LEASED WITH PRIVATE OFF STREET PARKING. THERE ARE 4 (2 BEDROOM) APARTMENTS AND A VERY LARGE 1 BEDROOM 3RD FLOOR APARTMENT. UPDATES INCLUDE VINYL REPLACEMENT WINDOWS THROUGHOUT, GLASS BLOCK WINDOWS, VINYL LIFEPROOF FLOORING THROUGHOUT, NEW CARPETED BEDROOMS, NEW KITCHENS THROUGHOUT WITH GRANITE COUNTERTOPS AND STAINLESS APPLIANCES, NEW BATHROOMS WITH CUSTOM TILE SURROUNDS, NEW ELECTRIC THROUGHOUT, CENTRAL AIR CONDITIONING THROUGHOUT, COIN OP LAUNDRY, NEW EXTERIOR VINYL SIDING. CURRENT C OF O.
Zillow last checked: 8 hours ago
Listing updated: December 26, 2024 at 05:56am
Listed by:
James Robert Blaine blainehomesales@gmail.com,
Howard Hanna
Bought with:
Larry Salvato, 40SA1005725
High Falls Sotheby's International
Source: NYSAMLSs,MLS#: R1556996 Originating MLS: Rochester
Originating MLS: Rochester
Facts & features
Interior
Bedrooms & bathrooms
- Bedrooms: 5
- Bathrooms: 0
Heating
- Gas, Forced Air
Cooling
- Central Air
Appliances
- Included: Dishwasher, Free-Standing Range, Gas Water Heater, Oven, Refrigerator
- Laundry: Coin-operated
Features
- Flooring: Carpet, Luxury Vinyl, Tile, Varies
- Basement: Full
- Has fireplace: No
Interior area
- Total structure area: 6,423
- Total interior livable area: 6,423 sqft
Property
Parking
- Parking features: Three or more Spaces, No Garage
Features
- Stories: 3
- Exterior features: Blacktop Driveway
Lot
- Size: 6,686 sqft
- Dimensions: 50 x 132
- Features: Near Public Transit, Residential Lot
Details
- Parcel number: 26140012165000010560000000
- Special conditions: Standard
Construction
Type & style
- Home type: MultiFamily
- Property subtype: Multi Family
Materials
- Vinyl Siding
- Roof: Asphalt
Condition
- Resale
- Year built: 1900
Utilities & green energy
- Sewer: Connected
- Water: Connected, Public
- Utilities for property: Sewer Connected, Water Connected
Community & neighborhood
Community
- Community features: Laundry Facilities, Storage Facilities
Location
- Region: Rochester
- Subdivision: S Hamilton Subn
Other
Other facts
- Listing terms: Cash,Conventional,Private Financing Available
Price history
| Date | Event | Price |
|---|---|---|
| 12/18/2024 | Sold | $720,000-4%$112/sqft |
Source: | ||
| 11/17/2024 | Pending sale | $749,900$117/sqft |
Source: | ||
| 8/5/2024 | Listed for sale | $749,900+200%$117/sqft |
Source: | ||
| 12/24/2020 | Listing removed | $1,295 |
Source: Jettison Real Estate Report a problem | ||
| 12/11/2020 | Listed for rent | $1,295 |
Source: Jettison Real Estate Report a problem | ||
Public tax history
Tax history is unavailable.
Neighborhood: Ellwanger-Barry
Nearby schools
GreatSchools rating
- 2/10Anna Murray-Douglass AcademyGrades: PK-8Distance: 0.7 mi
- 1/10James Monroe High SchoolGrades: 9-12Distance: 0.3 mi
- 2/10School Without WallsGrades: 9-12Distance: 0.3 mi
Schools provided by the listing agent
- District: Rochester
Source: NYSAMLSs. This data may not be complete. We recommend contacting the local school district to confirm school assignments for this home.



