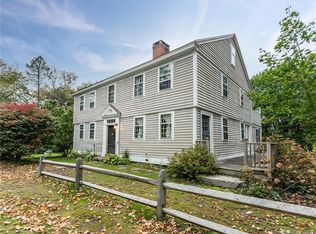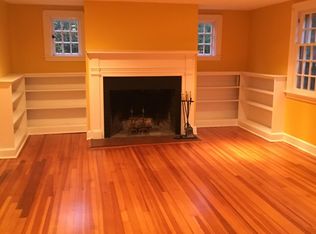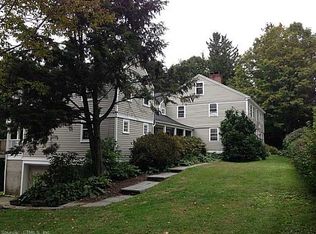Sold for $350,000 on 12/08/23
$350,000
425 Goshen Road, Litchfield, CT 06759
4beds
2,636sqft
Single Family Residence
Built in 1790
7.67 Acres Lot
$578,800 Zestimate®
$133/sqft
$5,393 Estimated rent
Home value
$578,800
$504,000 - $666,000
$5,393/mo
Zestimate® history
Loading...
Owner options
Explore your selling options
What's special
Vintage 1790's Colonial Farmhouse * 6-Stall Horse Barn * Large 3-Car Detached 2-story Barn/Garage with wood stove * 7+ Acres of beautiful Land on the Northern end of the town of Litchfield, CT. Large 20x45 unfinished addition added to Vintage home. Close to the litchfield Green and the Goshen Fair Grounds. Wide board floors, 3 full baths, 1st floor BR with full bath, walk-up attic & front covered porch. Fenced in meadows/paddocks. Large mature fruit trees & plantings.
Zillow last checked: 8 hours ago
Listing updated: December 08, 2023 at 12:32pm
Listed by:
CT REO Drakeley 203-605-0747,
Robert J. Drakeley, Broker 203-605-0747
Bought with:
CT REO Drakeley, REB.0750714
Robert J. Drakeley, Broker
Source: Smart MLS,MLS#: 170588992
Facts & features
Interior
Bedrooms & bathrooms
- Bedrooms: 4
- Bathrooms: 3
- Full bathrooms: 3
Bedroom
- Features: Full Bath, Wide Board Floor
- Level: Main
- Area: 117 Square Feet
- Dimensions: 9 x 13
Bedroom
- Level: Upper
- Area: 143 Square Feet
- Dimensions: 11 x 13
Bedroom
- Level: Upper
- Area: 130 Square Feet
- Dimensions: 10 x 13
Bedroom
- Level: Upper
- Area: 110 Square Feet
- Dimensions: 11 x 10
Dining room
- Features: Hardwood Floor
- Level: Main
- Area: 117 Square Feet
- Dimensions: 9 x 13
Family room
- Features: Built-in Features, Fireplace, Full Bath, Hardwood Floor
- Level: Main
- Area: 221 Square Feet
- Dimensions: 13 x 17
Kitchen
- Features: Pantry, Hardwood Floor
- Level: Main
- Area: 140 Square Feet
- Dimensions: 10 x 14
Other
- Features: French Doors, Plywood Floor
- Level: Main
- Area: 456 Square Feet
- Dimensions: 19 x 24
Other
- Features: Vaulted Ceiling(s), Plywood Floor
- Level: Upper
- Area: 900 Square Feet
- Dimensions: 20 x 45
Heating
- Radiator, Oil
Cooling
- None
Appliances
- Included: None, Water Heater
- Laundry: Lower Level, Mud Room
Features
- Basement: Full,Unfinished,Hatchway Access
- Attic: Walk-up,Floored
- Number of fireplaces: 1
Interior area
- Total structure area: 2,636
- Total interior livable area: 2,636 sqft
- Finished area above ground: 2,636
Property
Parking
- Total spaces: 3
- Parking features: Detached, Barn, Private, Circular Driveway, Paved
- Garage spaces: 3
- Has uncovered spaces: Yes
Features
- Patio & porch: Porch
- Exterior features: Fruit Trees
- Fencing: Wood
Lot
- Size: 7.67 Acres
- Features: Farm, Cleared, Few Trees
Details
- Additional structures: Barn(s), Stable(s)
- Parcel number: 820645
- Zoning: RR
- Special conditions: Real Estate Owned
- Horses can be raised: Yes
- Horse amenities: Paddocks
Construction
Type & style
- Home type: SingleFamily
- Architectural style: Colonial,Antique
- Property subtype: Single Family Residence
Materials
- Clapboard, Vinyl Siding
- Foundation: Masonry, Stone
- Roof: Asphalt
Condition
- New construction: No
- Year built: 1790
Utilities & green energy
- Sewer: Septic Tank
- Water: Public, Other
- Utilities for property: Cable Available
Community & neighborhood
Community
- Community features: Golf, Health Club, Lake, Library, Medical Facilities, Park, Private School(s), Shopping/Mall
Location
- Region: Litchfield
Price history
| Date | Event | Price |
|---|---|---|
| 12/8/2023 | Sold | $350,000+42.9%$133/sqft |
Source: | ||
| 11/9/1990 | Sold | $245,000$93/sqft |
Source: Public Record Report a problem | ||
Public tax history
| Year | Property taxes | Tax assessment |
|---|---|---|
| 2025 | $7,289 +8.1% | $364,450 |
| 2024 | $6,742 -4.9% | $364,450 +37.2% |
| 2023 | $7,090 -0.4% | $265,550 |
Find assessor info on the county website
Neighborhood: 06759
Nearby schools
GreatSchools rating
- 7/10Center SchoolGrades: PK-3Distance: 1.7 mi
- 6/10Litchfield Middle SchoolGrades: 7-8Distance: 2 mi
- 10/10Litchfield High SchoolGrades: 9-12Distance: 2 mi

Get pre-qualified for a loan
At Zillow Home Loans, we can pre-qualify you in as little as 5 minutes with no impact to your credit score.An equal housing lender. NMLS #10287.
Sell for more on Zillow
Get a free Zillow Showcase℠ listing and you could sell for .
$578,800
2% more+ $11,576
With Zillow Showcase(estimated)
$590,376

