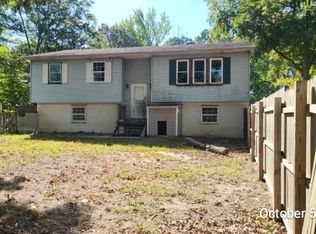Sold for $335,000 on 07/31/25
$335,000
425 Gibbs Chapel Rd, Hartly, DE 19953
3beds
1,404sqft
Manufactured Home
Built in 1998
1 Acres Lot
$337,600 Zestimate®
$239/sqft
$1,651 Estimated rent
Home value
$337,600
$314,000 - $361,000
$1,651/mo
Zestimate® history
Loading...
Owner options
Explore your selling options
What's special
Expected to be on the market Friday 6/20. Nestled on a serene wooded acre in the desirable Smyrna School District, this beautifully renovated 3-bedroom, 2-bathroom home offers the perfect blend of modern comfort and nature's tranquility. With brand new siding that enhances its curb appeal, this home is ready for you to make it yours. Step inside to discover an inviting open layout bathed in natural light. The spacious living area is ideal for gatherings or quiet evenings at home, while the contemporary kitchen features sleek finishes and ample counter space. Each of the three spacious bedrooms delivers a peaceful escape with generous closets and cozy ambiance, ensuring restful nights. Both bathrooms have been updated and feature all new luxury vinyl plank flooring, with the primary having enough room to include another vanity or storage cabinet. The wooded surroundings offer privacy while overlooking a pond that you can transform into your own oasis. This home is not just about looks; it's also perfectly positioned for family life within the highly regarded Smyrna School District.
Zillow last checked: 8 hours ago
Listing updated: August 01, 2025 at 04:16am
Listed by:
Tyler Patterson 302-272-3208,
Myers Realty
Bought with:
Kyle Jerkins, 5010996
Coldwell Banker Realty
Source: Bright MLS,MLS#: DEKT2038486
Facts & features
Interior
Bedrooms & bathrooms
- Bedrooms: 3
- Bathrooms: 2
- Full bathrooms: 2
- Main level bathrooms: 2
- Main level bedrooms: 3
Basement
- Area: 0
Heating
- Central, Forced Air, Oil
Cooling
- Central Air, Electric
Appliances
- Included: Dishwasher, Oven/Range - Electric, Exhaust Fan, Electric Water Heater
- Laundry: Main Level
Features
- Bathroom - Tub Shower, Combination Kitchen/Dining, Open Floorplan, Eat-in Kitchen, Kitchen Island, Primary Bath(s), Pantry, Upgraded Countertops, Walk-In Closet(s), Dry Wall
- Flooring: Carpet, Luxury Vinyl
- Has basement: No
- Has fireplace: No
Interior area
- Total structure area: 1,404
- Total interior livable area: 1,404 sqft
- Finished area above ground: 1,404
- Finished area below ground: 0
Property
Parking
- Total spaces: 6
- Parking features: Crushed Stone, Driveway
- Uncovered spaces: 6
Accessibility
- Accessibility features: None
Features
- Levels: One
- Stories: 1
- Pool features: None
- Has view: Yes
- View description: Trees/Woods
Lot
- Size: 1 Acres
- Dimensions: 1.00 x 0.00
Details
- Additional structures: Above Grade, Below Grade
- Parcel number: KH0005200011500000
- Zoning: AR
- Special conditions: Standard
Construction
Type & style
- Home type: MobileManufactured
- Property subtype: Manufactured Home
Materials
- CPVC/PVC, Vinyl Siding
- Foundation: Block
- Roof: Shingle
Condition
- Excellent
- New construction: No
- Year built: 1998
- Major remodel year: 2025
Utilities & green energy
- Electric: 200+ Amp Service
- Sewer: Gravity Sept Fld
- Water: Well
- Utilities for property: Cable Available, Cable
Community & neighborhood
Location
- Region: Hartly
- Subdivision: None Available
Other
Other facts
- Listing agreement: Exclusive Right To Sell
- Listing terms: Cash,Conventional,FHA,USDA Loan,VA Loan
- Ownership: Fee Simple
Price history
| Date | Event | Price |
|---|---|---|
| 7/31/2025 | Sold | $335,000$239/sqft |
Source: | ||
| 6/22/2025 | Pending sale | $335,000+3.1%$239/sqft |
Source: | ||
| 6/19/2025 | Listed for sale | $325,000+130.9%$231/sqft |
Source: | ||
| 11/13/2023 | Listing removed | -- |
Source: | ||
| 11/12/2021 | Sold | $140,750+0.5%$100/sqft |
Source: | ||
Public tax history
| Year | Property taxes | Tax assessment |
|---|---|---|
| 2024 | -- | $246,700 +875.1% |
| 2023 | $680 +4% | $25,300 |
| 2022 | $654 +1.5% | $25,300 |
Find assessor info on the county website
Neighborhood: 19953
Nearby schools
GreatSchools rating
- 7/10Clayton Intermediate SchoolGrades: 5-6Distance: 7.8 mi
- 4/10Smyrna Middle SchoolGrades: 7-8Distance: 10.2 mi
- 7/10Smyrna High SchoolGrades: 9-12Distance: 9.9 mi
Schools provided by the listing agent
- District: Smyrna
Source: Bright MLS. This data may not be complete. We recommend contacting the local school district to confirm school assignments for this home.
