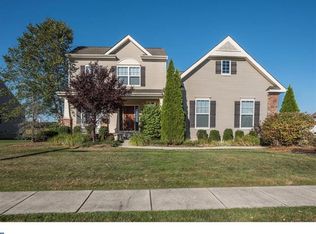Sold for $390,000 on 03/06/25
$390,000
425 Georgetown Rd, Carneys Pt, NJ 08069
3beds
1,562sqft
Single Family Residence
Built in 2008
0.69 Square Feet Lot
$409,300 Zestimate®
$250/sqft
$2,605 Estimated rent
Home value
$409,300
$270,000 - $622,000
$2,605/mo
Zestimate® history
Loading...
Owner options
Explore your selling options
What's special
Meticulously Maintained 3-Bedroom, 2-Bathroom Home with Farmhouse Modern Touches Beautifully landscaped and featuring vinyl siding with stone accents, this home offers a perfect blend of comfort, style, and functionality. Inside, the spacious living room boasts vaulted ceilings and a large bay window, flooding the space with natural light. The formal dining room features a half-vaulted ceiling with modern lighting, creating a stylish and inviting space for meals. The sliding doors offer a fabulous view of a large, fully fenced yard backing up to a field and including a patio and shed. The kitchen is a chef’s dream with a large peninsula offering seating, new stainless steel appliances, pressed tin backsplash, recessed lighting, and a pantry. The primary bedroom is generously sized, featuring two walk-in closets and an en-suite bath with double sinks, tub-shower surround, tile flooring, and new lighting. Two additional spacious bedrooms share a charming hall bathroom. The oversized two-car garage with high ceilings provides ample storage, while the full basement with high ceilings offers endless possibilities for storage or additional living space if finished. Recent updates include HVAC (2020), HWH (2020), new washer/dryer (2021), and a new Wi-Fi-enabled sprinkler system installed just two years ago. A true move-in-ready gem with modern farmhouse charm! Conveniently located just 30 minutes to Philadelphia, with easy access to I-295. Plus, only 5 minutes to tax-free shopping in Delaware!
Zillow last checked: 8 hours ago
Listing updated: March 06, 2025 at 04:01pm
Listed by:
Hollie Dodge 856-371-2836,
RE/MAX Preferred - Mullica Hill
Bought with:
Yolanda Endres, 0675960
OMNI Real Estate Professionals
Source: Bright MLS,MLS#: NJSA2013628
Facts & features
Interior
Bedrooms & bathrooms
- Bedrooms: 3
- Bathrooms: 2
- Full bathrooms: 2
- Main level bathrooms: 2
- Main level bedrooms: 3
Basement
- Area: 0
Heating
- Forced Air, Natural Gas
Cooling
- Central Air, Electric
Appliances
- Included: Stainless Steel Appliance(s), Washer, Dryer, Gas Water Heater
- Laundry: Main Level, Laundry Room
Features
- Kitchen Island, Breakfast Area, Bathroom - Tub Shower, Ceiling Fan(s), Combination Kitchen/Dining, Dining Area, Entry Level Bedroom, Family Room Off Kitchen, Open Floorplan, Pantry, Recessed Lighting, Upgraded Countertops, Walk-In Closet(s)
- Flooring: Carpet, Vinyl, Wood, Tile/Brick
- Doors: Sliding Glass
- Windows: Bay/Bow, Energy Efficient, Double Pane Windows
- Basement: Full,Concrete,Unfinished
- Has fireplace: No
Interior area
- Total structure area: 1,562
- Total interior livable area: 1,562 sqft
- Finished area above ground: 1,562
- Finished area below ground: 0
Property
Parking
- Total spaces: 5
- Parking features: Garage Faces Side, Garage Door Opener, Inside Entrance, Oversized, Concrete, Driveway, Attached
- Attached garage spaces: 2
- Uncovered spaces: 3
Accessibility
- Accessibility features: None
Features
- Levels: One
- Stories: 1
- Patio & porch: Porch, Patio
- Exterior features: Extensive Hardscape, Lighting, Street Lights, Underground Lawn Sprinkler
- Pool features: None
- Fencing: Full,Vinyl
- Has view: Yes
- View description: Garden, Pasture
Lot
- Size: 0.69 sqft
- Features: Front Yard, Rear Yard, Suburban
Details
- Additional structures: Above Grade, Below Grade
- Parcel number: 020006800016 04
- Zoning: RES
- Special conditions: Standard
Construction
Type & style
- Home type: SingleFamily
- Architectural style: Ranch/Rambler
- Property subtype: Single Family Residence
Materials
- Vinyl Siding
- Foundation: Concrete Perimeter
Condition
- New construction: No
- Year built: 2008
Details
- Builder name: Tim Schaeffer
Utilities & green energy
- Sewer: Public Sewer
- Water: Public
- Utilities for property: Cable Connected
Green energy
- Energy efficient items: Appliances, HVAC
Community & neighborhood
Security
- Security features: Fire Sprinkler System
Location
- Region: Carneys Pt
- Subdivision: Cornerstone Estates
- Municipality: CARNEYS POINT TWP
HOA & financial
HOA
- Has HOA: Yes
- HOA fee: $660 annually
- Amenities included: None
- Services included: None
- Association name: CORNERSTONE ESTATES C/O ASSOC. MID ATLANTIC
Other
Other facts
- Listing agreement: Exclusive Right To Sell
- Listing terms: Cash,Conventional,FHA,VA Loan,USDA Loan
- Ownership: Fee Simple
Price history
| Date | Event | Price |
|---|---|---|
| 3/6/2025 | Sold | $390,000+4%$250/sqft |
Source: | ||
| 2/8/2025 | Pending sale | $375,000$240/sqft |
Source: | ||
| 1/31/2025 | Listed for sale | $375,000+30.2%$240/sqft |
Source: | ||
| 5/28/2021 | Sold | $288,000+15.2%$184/sqft |
Source: | ||
| 5/4/2021 | Pending sale | $250,000$160/sqft |
Source: | ||
Public tax history
| Year | Property taxes | Tax assessment |
|---|---|---|
| 2024 | $7,278 +3.6% | $197,400 |
| 2023 | $7,027 +11.6% | $197,400 |
| 2022 | $6,300 -0.9% | $197,400 |
Find assessor info on the county website
Neighborhood: 08069
Nearby schools
GreatSchools rating
- NALafayette-Pershing Elementary SchoolGrades: PK-KDistance: 0.8 mi
- 3/10Penns Grove Middle SchoolGrades: 6-8Distance: 1.1 mi
- 4/10Penns Grove High SchoolGrades: 9-12Distance: 0.6 mi
Schools provided by the listing agent
- High: Penns Grove
- District: Penns Grove-carneys Point Schools
Source: Bright MLS. This data may not be complete. We recommend contacting the local school district to confirm school assignments for this home.

Get pre-qualified for a loan
At Zillow Home Loans, we can pre-qualify you in as little as 5 minutes with no impact to your credit score.An equal housing lender. NMLS #10287.
Sell for more on Zillow
Get a free Zillow Showcase℠ listing and you could sell for .
$409,300
2% more+ $8,186
With Zillow Showcase(estimated)
$417,486