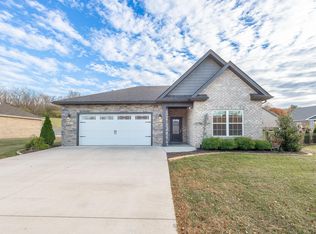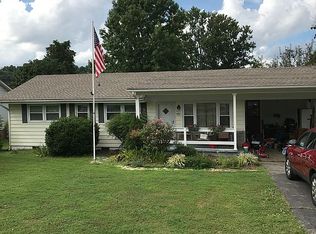UNDER CONSTRUCTION. ESTIMATED COMPLETITION DATE Dec 2020. Make your own selections! Orth Home's new ''Durham'' model features and open floor plan with a split bedroom design. The home offers one level living with 3BR/2BA. The foyer opens up to the large dining area that leads to the oversized living room and kitchen. The kitchen is every chef's dream with plenty of cabinet space, granite countertops, stainless whirlpool appliances, a pantry and a large island overlooking the living room!! The master suite is sure to impress with its large size, double vanity sinks, huge walk in closet and separate stand up shower. There are 2 additional bedrooms, a full bathroom, and a large mudroom/laundry room that complete the home. Relax in the evenings on the covered back porch overlooking the large backyard! Located in the heart of Elizabethton and convenient to Johnson City. This home has a 1-year Builder's warranty. Taxes to be assessed. All information herein deemed reliable but subject to buyer's verification.
This property is off market, which means it's not currently listed for sale or rent on Zillow. This may be different from what's available on other websites or public sources.


