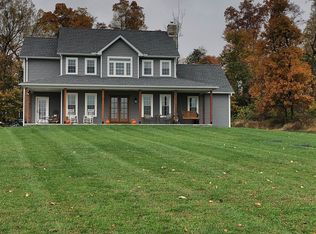Sold for $380,000
$380,000
425 Flintville Rd, Delta, PA 17314
3beds
1,344sqft
Single Family Residence
Built in 1988
0.92 Acres Lot
$386,500 Zestimate®
$283/sqft
$1,807 Estimated rent
Home value
$386,500
$359,000 - $414,000
$1,807/mo
Zestimate® history
Loading...
Owner options
Explore your selling options
What's special
Charming Split-Level Home on nearly 1 acre of land. This beautifully maintained split-level home features 3 bedrooms and 2 full baths with an updated kitchen boasting granite countertops with a center island and new stainless appliances, and modern cabinetry. The partially finished basement offers a spacious family room, craft room, or den, providing plenty of flexible living space. The garage has air conditioner and heating. This property includes a front view of woods and a serene backyard with stunning country views. Imagine enjoying your morning coffee or breakfast on the covered back deck, soaking in the peaceful surroundings. The owners have meticulously cared for and upgraded this home, new roof, new septic tank system was installed in 2020, updated water heater & water softener, new forced air heating system, propane stone fireplace, 8 inches of insulation and lighting was added to the attic, new laminated floor, new carpet, new generator with transfer switch, several new windows throughout the home, new garage doors and new paved driveway. Also the home has a radon system. This home comes with washer, dryer, microwave, dishwasher, oven/stove top, refrigerator, gazebo and generator. Don’t miss the opportunity to own this move-in-ready home with modern updates and a tranquil country setting! BEFORE IT'S GONE
Zillow last checked: 8 hours ago
Listing updated: May 06, 2025 at 04:40am
Listed by:
Brenda Franz 410-830-1549,
Inch & Co. Real Estate, LLC,
Listing Team: Adam Druck Group
Bought with:
Shiela Smith
Long & Foster Real Estate, Inc.
Joan McAllister, ABR001025
Long & Foster Real Estate, Inc.
Source: Bright MLS,MLS#: PAYK2076486
Facts & features
Interior
Bedrooms & bathrooms
- Bedrooms: 3
- Bathrooms: 2
- Full bathrooms: 2
- Main level bathrooms: 2
- Main level bedrooms: 3
Bedroom 1
- Description: -NOT USED-
- Level: Main
- Area: 195 Square Feet
- Dimensions: 15x13
Bedroom 2
- Description: -NOT USED-
- Level: Main
- Area: 140 Square Feet
- Dimensions: 14x10
Bedroom 3
- Description: -NOT USED-
- Level: Main
- Area: 100 Square Feet
- Dimensions: 10x10
Basement
- Features: Basement - Partially Finished
- Level: Lower
Dining room
- Description: -NOT USED-
- Level: Main
- Area: 168 Square Feet
- Dimensions: 14x12
Kitchen
- Description: -NOT USED-
- Level: Main
- Area: 168 Square Feet
- Dimensions: 14x12
Living room
- Description: -NOT USED-
- Level: Main
- Area: 234 Square Feet
- Dimensions: 13x18
Heating
- Central, Forced Air, Propane
Cooling
- Central Air, Gas, Other
Appliances
- Included: Dishwasher, Washer, Dryer, Refrigerator, Cooktop, Oven, Microwave, Electric Water Heater
- Laundry: Has Laundry, In Basement
Features
- Eat-in Kitchen
- Flooring: Laminate, Carpet, Concrete
- Basement: Partial
- Has fireplace: No
Interior area
- Total structure area: 2,016
- Total interior livable area: 1,344 sqft
- Finished area above ground: 1,344
- Finished area below ground: 0
Property
Parking
- Total spaces: 8
- Parking features: Garage Faces Side, Driveway, Private, Attached
- Attached garage spaces: 2
- Uncovered spaces: 6
Accessibility
- Accessibility features: None
Features
- Levels: Two
- Stories: 2
- Patio & porch: Deck, Patio
- Exterior features: Awning(s)
- Pool features: None
- Has view: Yes
- View description: Pasture
Lot
- Size: 0.92 Acres
- Features: Level, Cleared, Rural, Other
Details
- Additional structures: Above Grade, Below Grade
- Parcel number: 43000BQ0041C000000
- Zoning: AGRICULTURAL
- Special conditions: Standard
Construction
Type & style
- Home type: SingleFamily
- Architectural style: Raised Ranch/Rambler
- Property subtype: Single Family Residence
Materials
- Stick Built, Vinyl Siding, Brick
- Foundation: Block
- Roof: Shingle,Asphalt
Condition
- New construction: No
- Year built: 1988
Utilities & green energy
- Sewer: Septic Exists
- Water: Well
Community & neighborhood
Location
- Region: Delta
- Subdivision: Delta
- Municipality: PEACH BOTTOM TWP
Other
Other facts
- Listing agreement: Exclusive Right To Sell
- Listing terms: Conventional,VA Loan,Cash
- Ownership: Fee Simple
- Road surface type: Black Top
Price history
| Date | Event | Price |
|---|---|---|
| 4/29/2025 | Sold | $380,000$283/sqft |
Source: | ||
| 3/19/2025 | Pending sale | $380,000$283/sqft |
Source: | ||
| 2/27/2025 | Listed for sale | $380,000+111.1%$283/sqft |
Source: | ||
| 8/21/2013 | Sold | $180,000-10%$134/sqft |
Source: Public Record Report a problem | ||
| 6/24/2013 | Price change | $199,900-7%$149/sqft |
Source: Prudential Bob Yost Homesale Services #YK8095437 Report a problem | ||
Public tax history
| Year | Property taxes | Tax assessment |
|---|---|---|
| 2025 | $5,253 | $174,410 |
| 2024 | $5,253 | $174,410 |
| 2023 | $5,253 +3.4% | $174,410 |
Find assessor info on the county website
Neighborhood: 17314
Nearby schools
GreatSchools rating
- 4/10Delta-Peach Bottom El SchoolGrades: K-4Distance: 1.8 mi
- 5/10South Eastern Ms-EastGrades: 7-8Distance: 8.8 mi
- 7/10Kennard-Dale High SchoolGrades: 9-12Distance: 8.8 mi
Schools provided by the listing agent
- Elementary: Delta-peach Bottom
- Middle: South Eastern
- High: Kennard-dale
- District: South Eastern
Source: Bright MLS. This data may not be complete. We recommend contacting the local school district to confirm school assignments for this home.
Get pre-qualified for a loan
At Zillow Home Loans, we can pre-qualify you in as little as 5 minutes with no impact to your credit score.An equal housing lender. NMLS #10287.
Sell for more on Zillow
Get a Zillow Showcase℠ listing at no additional cost and you could sell for .
$386,500
2% more+$7,730
With Zillow Showcase(estimated)$394,230
