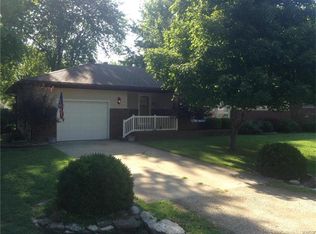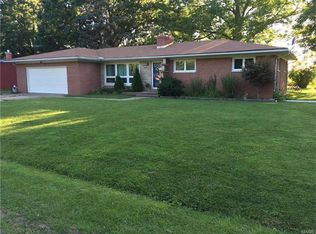Closed
Listing Provided by:
Becky Leach 618-623-5111,
Cisler & Associates Real Estate
Bought with: Epic Realty LLC
$160,000
425 Fillmore St, Worden, IL 62097
3beds
1,426sqft
Single Family Residence
Built in 1960
0.43 Acres Lot
$190,800 Zestimate®
$112/sqft
$1,817 Estimated rent
Home value
$190,800
$172,000 - $208,000
$1,817/mo
Zestimate® history
Loading...
Owner options
Explore your selling options
What's special
Charming 3-Bedroom Home on a Serene Corner Lot – No Backyard Neighbors!
Nestled on a spacious corner lot with picturesque farm fields behind it, this inviting 3-bedroom, 1-bathroom home offers the perfect blend of privacy and convenience. Everything is on one easy-to-navigate level, with a no-step entry—ideal for all ages and lifestyles.
Inside, you’ll find a large family room with a cozy fireplace and updated windows that bring in plenty of natural light. The separate dining room is perfect for family meals or entertaining. The home also features a detached 2-car garage, providing ample storage and parking.
Enjoy the peace and quiet of country-like living while being just minutes from local amenities. Don’t miss this opportunity—schedule a showing today!
Water Heater 2019, HVAC (both AC & Furnace 2022), leaf guards on gutters
Zillow last checked: 8 hours ago
Listing updated: May 01, 2025 at 04:05am
Listing Provided by:
Becky Leach 618-623-5111,
Cisler & Associates Real Estate
Bought with:
Marcie A Foster
Epic Realty LLC
Source: MARIS,MLS#: 25017080 Originating MLS: Southwestern Illinois Board of REALTORS
Originating MLS: Southwestern Illinois Board of REALTORS
Facts & features
Interior
Bedrooms & bathrooms
- Bedrooms: 3
- Bathrooms: 1
- Full bathrooms: 1
- Main level bathrooms: 1
- Main level bedrooms: 3
Bedroom
- Features: Floor Covering: Carpeting, Wall Covering: Some
- Level: Main
- Area: 120
- Dimensions: 10x12
Bedroom
- Features: Floor Covering: Carpeting, Wall Covering: Some
- Level: Main
- Area: 110
- Dimensions: 10x11
Bedroom
- Features: Floor Covering: Carpeting, Wall Covering: Some
- Level: Main
- Area: 100
- Dimensions: 10x10
Bathroom
- Features: Floor Covering: Laminate, Wall Covering: Some
- Level: Main
- Area: 100
- Dimensions: 10x10
Dining room
- Features: Floor Covering: Laminate, Wall Covering: Some
- Level: Main
- Area: 72
- Dimensions: 8x9
Family room
- Features: Floor Covering: Carpeting, Wall Covering: Some
- Level: Main
- Area: 312
- Dimensions: 24x13
Kitchen
- Features: Floor Covering: Laminate, Wall Covering: Some
- Level: Main
- Area: 72
- Dimensions: 8x9
Laundry
- Features: Floor Covering: Laminate, Wall Covering: Some
- Level: Main
- Area: 50
- Dimensions: 10x5
Living room
- Features: Floor Covering: Carpeting, Wall Covering: Some
- Level: Main
- Area: 228
- Dimensions: 19x12
Heating
- Forced Air, Natural Gas
Cooling
- Central Air, Electric
Appliances
- Included: Dryer, Gas Cooktop, Range Hood, Refrigerator, Oven, Washer, Gas Water Heater
Features
- Workshop/Hobby Area, Separate Dining
- Basement: Crawl Space,Sump Pump
- Number of fireplaces: 1
- Fireplace features: Blower Fan, Circulating, Family Room
Interior area
- Total structure area: 1,426
- Total interior livable area: 1,426 sqft
- Finished area above ground: 1,426
Property
Parking
- Total spaces: 2
- Parking features: Additional Parking, Detached, Off Street
- Garage spaces: 2
Features
- Levels: One
Lot
- Size: 0.43 Acres
- Dimensions: 100 x 150
- Features: Corner Lot, Level
Details
- Parcel number: 122043510101003
- Special conditions: Standard
Construction
Type & style
- Home type: SingleFamily
- Architectural style: Traditional,Ranch
- Property subtype: Single Family Residence
Condition
- Year built: 1960
Utilities & green energy
- Sewer: Public Sewer
- Water: Public
- Utilities for property: Natural Gas Available
Community & neighborhood
Security
- Security features: Smoke Detector(s)
Location
- Region: Worden
- Subdivision: None
Other
Other facts
- Listing terms: Cash,Conventional
- Ownership: Private
- Road surface type: Concrete
Price history
| Date | Event | Price |
|---|---|---|
| 4/30/2025 | Sold | $160,000$112/sqft |
Source: | ||
| 4/28/2025 | Pending sale | $160,000$112/sqft |
Source: | ||
| 4/1/2025 | Contingent | $160,000$112/sqft |
Source: | ||
| 3/29/2025 | Listed for sale | $160,000$112/sqft |
Source: | ||
Public tax history
| Year | Property taxes | Tax assessment |
|---|---|---|
| 2024 | $3,442 +40.9% | $44,960 +7.4% |
| 2023 | $2,443 +255.7% | $41,880 +9.7% |
| 2022 | $687 -1.7% | $38,190 +5.9% |
Find assessor info on the county website
Neighborhood: 62097
Nearby schools
GreatSchools rating
- 5/10Worden Elementary SchoolGrades: 3-5Distance: 0.4 mi
- 4/10Liberty Middle SchoolGrades: 6-8Distance: 11.1 mi
- 8/10Edwardsville High SchoolGrades: 9-12Distance: 11.9 mi
Schools provided by the listing agent
- Elementary: Edwardsville Dist 7
- Middle: Edwardsville Dist 7
- High: Edwardsville
Source: MARIS. This data may not be complete. We recommend contacting the local school district to confirm school assignments for this home.
Get a cash offer in 3 minutes
Find out how much your home could sell for in as little as 3 minutes with a no-obligation cash offer.
Estimated market value
$190,800

