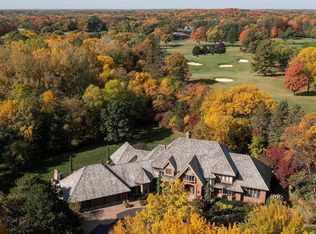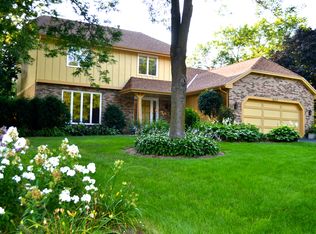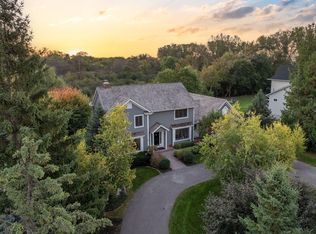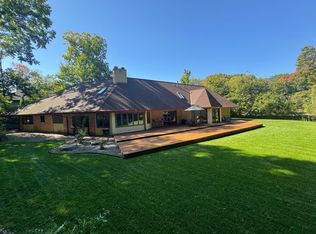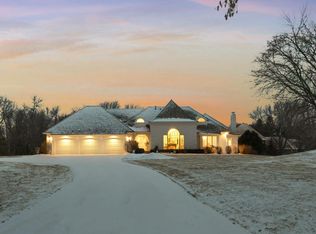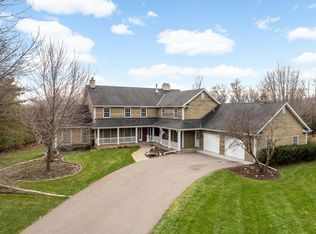Welcome to an amazing opportunity in Wayzata. Nestled on a sprawling 2+ acres of private, level land, this residence provides a unique and incredible floor plan designed for flexible living. Featuring five bedrooms and five bathrooms, including a main level dual primary suite with a dedicated sleeping room, this home offers an abundance of space for comfortable living. The spacious lower level offers a finished relaxed hang out space along with an arts and craft room and ample storage! This property is brimming with character and classic charm, providing a warm and inviting atmosphere that welcomes you in. While the home is move-in ready, it also holds incredible potential to add your own design and style. The expansive backyard provides endless possibilities for outdoor enjoyment, allowing you to create your own private oasis. Whether you're looking to entertain guests or simply relax in the peace and tranquility of your surroundings, this property has it all.
Don’t miss out on this one-of-a-kind opportunity to own a piece of Wayzata charm!
Active
$1,395,000
425 Ferndale Rd N, Wayzata, MN 55391
5beds
4,909sqft
Est.:
Single Family Residence
Built in 1990
2.29 Acres Lot
$1,398,600 Zestimate®
$284/sqft
$-- HOA
What's special
- 10 days |
- 3,269 |
- 116 |
Zillow last checked: 8 hours ago
Listing updated: January 22, 2026 at 06:48am
Listed by:
Lynn Reiners 612-817-3597,
Compass,
Lynne S O'Reilly 612-805-9772
Source: NorthstarMLS as distributed by MLS GRID,MLS#: 7009581
Tour with a local agent
Facts & features
Interior
Bedrooms & bathrooms
- Bedrooms: 5
- Bathrooms: 5
- Full bathrooms: 2
- 3/4 bathrooms: 1
- 1/2 bathrooms: 2
Bedroom
- Level: Main
- Area: 210 Square Feet
- Dimensions: 17.5x12
Bedroom 2
- Level: Main
- Area: 180 Square Feet
- Dimensions: 15x12
Bedroom 3
- Level: Main
- Area: 162 Square Feet
- Dimensions: 13.5x12
Bedroom 4
- Level: Upper
- Area: 162.5 Square Feet
- Dimensions: 13x12.5
Bedroom 5
- Level: Upper
- Area: 162.5 Square Feet
- Dimensions: 13x12.5
Bedroom 6
- Level: Upper
- Area: 247 Square Feet
- Dimensions: 19x13
Other
- Level: Lower
- Area: 480 Square Feet
- Dimensions: 32x15
Dining room
- Level: Main
- Area: 195 Square Feet
- Dimensions: 15x13
Family room
- Level: Main
- Area: 180 Square Feet
- Dimensions: 15x12
Other
- Level: Lower
- Area: 180 Square Feet
- Dimensions: 18x10
Kitchen
- Level: Main
- Area: 270 Square Feet
- Dimensions: 18x15
Laundry
- Level: Main
- Area: 85.5 Square Feet
- Dimensions: 9.5x9
Living room
- Level: Main
- Area: 270 Square Feet
- Dimensions: 18x15
Other
- Level: Main
- Area: 336 Square Feet
- Dimensions: 24x14
Heating
- Forced Air
Cooling
- Central Air
Appliances
- Included: Dishwasher, Double Oven, Dryer, Microwave, Refrigerator, Wall Oven, Washer
- Laundry: Laundry Room, Main Level
Features
- Basement: Finished,Full,Partially Finished,Storage Space
- Number of fireplaces: 1
- Fireplace features: Brick, Wood Burning
Interior area
- Total structure area: 4,909
- Total interior livable area: 4,909 sqft
- Finished area above ground: 4,160
- Finished area below ground: 749
Video & virtual tour
Property
Parking
- Total spaces: 3
- Parking features: Attached, Heated Garage
- Attached garage spaces: 3
- Details: Garage Dimensions (34x26)
Accessibility
- Accessibility features: None
Features
- Levels: Two
- Stories: 2
- Patio & porch: Deck
- Pool features: None
Lot
- Size: 2.29 Acres
- Dimensions: 360 x 272 x 372 x 290
- Features: Irregular Lot, Tree Coverage - Medium
Details
- Foundation area: 2992
- Parcel number: 3611823140014
- Zoning description: Residential-Single Family
Construction
Type & style
- Home type: SingleFamily
- Property subtype: Single Family Residence
Materials
- Roof: Shake,Age Over 8 Years
Condition
- New construction: No
- Year built: 1990
Utilities & green energy
- Gas: Natural Gas
- Sewer: Mound Septic
- Water: Well
Community & HOA
Community
- Subdivision: Hauser Lauer Wcc Add
HOA
- Has HOA: No
Location
- Region: Wayzata
Financial & listing details
- Price per square foot: $284/sqft
- Tax assessed value: $1,277,200
- Annual tax amount: $14,958
- Date on market: 1/16/2026
- Cumulative days on market: 67 days
Estimated market value
$1,398,600
$1.33M - $1.47M
$5,930/mo
Price history
Price history
| Date | Event | Price |
|---|---|---|
| 1/20/2026 | Listed for sale | $1,395,000$284/sqft |
Source: | ||
| 6/13/2025 | Listing removed | $1,395,000$284/sqft |
Source: | ||
| 5/13/2025 | Price change | $1,395,000-7%$284/sqft |
Source: | ||
| 4/12/2025 | Listed for sale | $1,500,000+109.4%$306/sqft |
Source: | ||
| 7/20/2016 | Sold | $716,500-1.2%$146/sqft |
Source: | ||
Public tax history
Public tax history
| Year | Property taxes | Tax assessment |
|---|---|---|
| 2025 | $14,958 +8.5% | $1,277,200 -1.3% |
| 2024 | $13,784 +9.7% | $1,294,100 +4.3% |
| 2023 | $12,566 +1.3% | $1,241,300 +11.2% |
Find assessor info on the county website
BuyAbility℠ payment
Est. payment
$8,764/mo
Principal & interest
$6916
Property taxes
$1360
Home insurance
$488
Climate risks
Neighborhood: 55391
Nearby schools
GreatSchools rating
- 8/10Gleason Lake Elementary SchoolGrades: K-5Distance: 1.2 mi
- 8/10Wayzata West Middle SchoolGrades: 6-8Distance: 0.8 mi
- 10/10Wayzata High SchoolGrades: 9-12Distance: 4.2 mi
- Loading
- Loading
