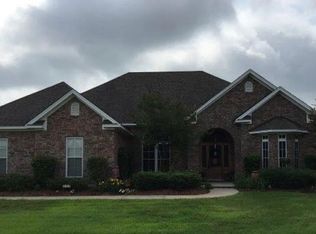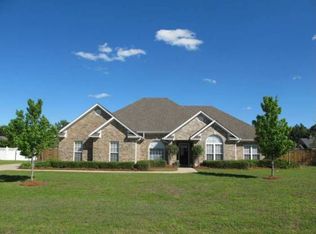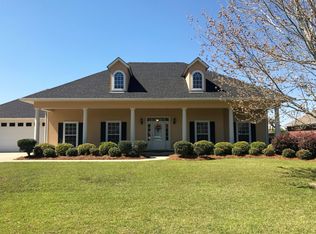UPDATED,,,UPGRADED,,,RENOVATED,,, Schedule your appt to view this like-new 4Br/2bth spacious floorplan with 3 car garage and vinyl fenced rear yard. Double sided fireplace in living room/breakfast, with a 2nd fireplace in the generously sized master bedroom. Recent updates-> New flooring in bedrooms, dining, and living room. New kitchen island/counter-top, fixtures, relocated refrigerator to add room for the new double wall oven, in addition to the range/oven unit, also installed a walk-in pantry. New ceiling fans in bedrooms. New vanity, fixtures, and paint in hall bath. Master bath also fully updated with all new walk-in shower, soaking tub, and his-her vanities, new counter tops and fixtures. Front porch even received a face-lift with new stucco. All the old/ overgrown exterior landscaping was torn out with fresh plants installed. All measurements/dimensions/amenities approximate and to be verified via buyer inspections...
This property is off market, which means it's not currently listed for sale or rent on Zillow. This may be different from what's available on other websites or public sources.


