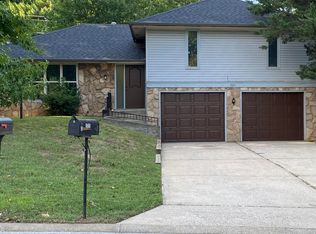Closed
Price Unknown
425 E Cardinal Street, Springfield, MO 65810
3beds
1,709sqft
Single Family Residence
Built in 1977
0.37 Acres Lot
$248,900 Zestimate®
$--/sqft
$1,579 Estimated rent
Home value
$248,900
$231,000 - $269,000
$1,579/mo
Zestimate® history
Loading...
Owner options
Explore your selling options
What's special
Nice Ranch style 3 bed/2 bath, 1709 sqft home in the established Shadowood subdivision. Home has an open floor plan and offers a wood burning fireplace, large kitchen with walk in pantry with all appliances staying including refrigerator and washer/dryer. All bedrooms are nice size and Master bath has a walk in shower. Enjoy the large covered back porch with no neighbors behind or settle in on the front covered porch to visit with friends. Roof is 3 years old.The HOA includes a swimming pool, and walking/ biking trails! Disney/ Cherokee/ Kickapoo schools. Easy access to the freeway and local businesses make the location all the more desirable. Homes in this neighborhood do not come on the market often.
Zillow last checked: 8 hours ago
Listing updated: January 22, 2026 at 11:55am
Listed by:
Beth A Lindstrom 417-860-1571,
Murney Associates - Primrose,
Sandra K Schmidly 417-299-5280,
Murney Associates - Primrose
Bought with:
Gina M Roblin, 1999127794
Murney Associates - Primrose
Source: SOMOMLS,MLS#: 60267968
Facts & features
Interior
Bedrooms & bathrooms
- Bedrooms: 3
- Bathrooms: 2
- Full bathrooms: 2
Primary bedroom
- Area: 154
- Dimensions: 14 x 11
Bedroom 2
- Area: 132
- Dimensions: 12 x 11
Bedroom 3
- Area: 132
- Dimensions: 12 x 11
Family room
- Area: 594
- Dimensions: 27 x 22
Kitchen
- Area: 315
- Dimensions: 21 x 15
Heating
- Forced Air, Natural Gas
Cooling
- Central Air, Ceiling Fan(s)
Appliances
- Included: Dishwasher, Free-Standing Electric Oven, Refrigerator, Washer, Dryer, Disposal
- Laundry: Laundry Room, W/D Hookup
Features
- Walk-in Shower
- Flooring: Carpet, Vinyl, Laminate
- Doors: Storm Door(s)
- Has basement: No
- Attic: Partially Floored,Pull Down Stairs
- Has fireplace: Yes
- Fireplace features: Rock, Wood Burning
Interior area
- Total structure area: 1,709
- Total interior livable area: 1,709 sqft
- Finished area above ground: 1,709
- Finished area below ground: 0
Property
Parking
- Total spaces: 2
- Parking features: Garage - Attached
- Attached garage spaces: 2
Features
- Levels: One
- Stories: 1
- Patio & porch: Covered, Front Porch, Rear Porch
- Exterior features: Rain Gutters
Lot
- Size: 0.37 Acres
- Dimensions: 99 x 163
- Features: Landscaped, Mature Trees, Level
Details
- Additional structures: Shed(s)
- Parcel number: 881813201071
Construction
Type & style
- Home type: SingleFamily
- Architectural style: Ranch
- Property subtype: Single Family Residence
Materials
- Foundation: Crawl Space
Condition
- Year built: 1977
Utilities & green energy
- Sewer: Public Sewer
- Water: Public
Community & neighborhood
Location
- Region: Springfield
- Subdivision: Shadowood
HOA & financial
HOA
- HOA fee: $300 annually
- Services included: Pool, Walking Trails
Other
Other facts
- Listing terms: Cash,VA Loan,FHA,Conventional
Price history
| Date | Event | Price |
|---|---|---|
| 10/3/2024 | Listing removed | $1,595-5.9%$1/sqft |
Source: Zillow Rentals Report a problem | ||
| 8/31/2024 | Price change | $1,695-5.6%$1/sqft |
Source: Zillow Rentals Report a problem | ||
| 7/20/2024 | Listed for rent | $1,795$1/sqft |
Source: Zillow Rentals Report a problem | ||
| 6/14/2024 | Sold | -- |
Source: | ||
| 5/18/2024 | Pending sale | $245,000$143/sqft |
Source: | ||
Public tax history
| Year | Property taxes | Tax assessment |
|---|---|---|
| 2024 | $1,469 +0.5% | $26,520 |
| 2023 | $1,461 +15.7% | $26,520 +12.9% |
| 2022 | $1,263 +0% | $23,500 |
Find assessor info on the county website
Neighborhood: 65810
Nearby schools
GreatSchools rating
- 10/10Walt Disney Elementary SchoolGrades: K-5Distance: 1.2 mi
- 8/10Cherokee Middle SchoolGrades: 6-8Distance: 1.2 mi
- 8/10Kickapoo High SchoolGrades: 9-12Distance: 0.9 mi
Schools provided by the listing agent
- Elementary: SGF-Disney
- Middle: SGF-Cherokee
- High: SGF-Kickapoo
Source: SOMOMLS. This data may not be complete. We recommend contacting the local school district to confirm school assignments for this home.
