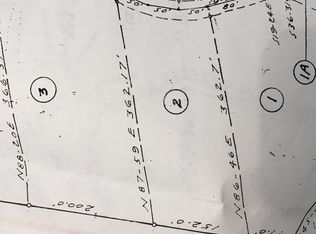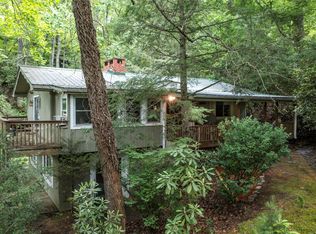Sold for $750,000 on 06/13/25
$750,000
425 Dog Mountain Road, Highlands, NC 28741
4beds
--sqft
Single Family Residence
Built in 1970
1.96 Acres Lot
$1,047,600 Zestimate®
$--/sqft
$5,728 Estimated rent
Home value
$1,047,600
$838,000 - $1.31M
$5,728/mo
Zestimate® history
Loading...
Owner options
Explore your selling options
What's special
Unique in-town property situated on a 1.96 acre knoll with views that stretch across Highlands from Shortoff to Big Bear Pen to Ravenel to Satulah. The home is bright and inviting with 10 foot ceilings and walls of glass that open to stunning views. The great room encompasses a living and dining area flanked by a gas fireplace and a well-equipped chef's kitchen with dual gas stove tops. Off the foyer is a cozy game room, and a laundry room connects to the kitchen. Large glass sliding doors lead to the covered porch and sun deck outfitted with a gas grill. All of this conveniently located on one level including a master bedroom with views and en-suite bath plus two additional bedrooms and a bath for easy living. Adjacent on the property is an attached charming 2/2 guest cottage with hardwood floors and a stone wood-burning fireplace and more long distance views. There is opportunity to keep the main house as a guest house and replace the cottage with spectacular new construction. Town plans to repave Dog Mountain Road next year at no homeowner expense. Truly a rare Highlands property just off the Dillard Road between the Highlands Country Club and Mountain Laurel Tennis Club.
Zillow last checked: 8 hours ago
Listing updated: June 15, 2025 at 09:02am
Listed by:
Craig Berry,
Highlands Sotheby's International Realty - DT
Bought with:
Craig Berry
Highlands Sotheby's International Realty - DT
Source: HCMLS,MLS#: 106087Originating MLS: Highlands Cashiers Board of Realtors
Facts & features
Interior
Bedrooms & bathrooms
- Bedrooms: 4
- Bathrooms: 4
- Full bathrooms: 4
Primary bedroom
- Level: Main
Bedroom 2
- Level: Main
Bedroom 3
- Level: Main
Bedroom 4
- Level: Main
Den
- Level: Main
Dining room
- Level: Main
Family room
- Level: Main
Kitchen
- Level: Main
Living room
- Level: Main
Heating
- Gas, Heat Pump
Cooling
- Electric, Heat Pump
Appliances
- Included: Built-In Oven, Double Oven, Dishwasher, Exhaust Fan, Gas Oven, Propane Cooktop, Washer
Features
- Breakfast Bar, Jetted Tub, Kitchen Island
- Flooring: Wood
- Has fireplace: Yes
- Fireplace features: Gas Log, Wood Burning
- Furnished: Yes
Interior area
- Living area range: 3001-3500 Square Feet
Property
Parking
- Total spaces: 1
- Parking features: Garage, One Car Garage, Gravel
- Garage spaces: 1
Features
- Levels: One
- Stories: 1
- Patio & porch: Rear Porch, Covered, Deck, Porch, Balcony
- Exterior features: Balcony, Garden, Gas Grill
- Has view: Yes
- View description: Mountain(s), Panoramic
Lot
- Size: 1.96 Acres
- Features: Partially Cleared
Details
- Additional structures: Guest House, Residence
- Parcel number: 7530404193
Construction
Type & style
- Home type: SingleFamily
- Architectural style: Ranch
- Property subtype: Single Family Residence
Materials
- Fiber Cement, Wood Siding
- Foundation: Block
- Roof: Shingle
Condition
- New construction: No
- Year built: 1970
Utilities & green energy
- Sewer: Septic Permit 4 Bedroom, Sewer Applied for Permit, Septic Tank
- Water: Public
- Utilities for property: Cable Available, Fiber Optic Available, High Speed Internet Available
Community & neighborhood
Community
- Community features: None
Location
- Region: Highlands
- Subdivision: Kriswood
Price history
| Date | Event | Price |
|---|---|---|
| 6/13/2025 | Sold | $750,000-16.2% |
Source: HCMLS #106087 Report a problem | ||
| 6/13/2025 | Contingent | $895,000 |
Source: HCMLS #106087 Report a problem | ||
| 5/23/2025 | Price change | $895,000-10.1% |
Source: HCMLS #106087 Report a problem | ||
| 1/30/2025 | Price change | $995,000-17% |
Source: HCMLS #106087 Report a problem | ||
| 9/13/2024 | Listed for sale | $1,199,000+88.8% |
Source: HCMLS #106087 Report a problem | ||
Public tax history
| Year | Property taxes | Tax assessment |
|---|---|---|
| 2024 | $3,213 +0.4% | $790,420 |
| 2023 | $3,201 -10.3% | $790,420 +33.9% |
| 2022 | $3,570 | $590,210 |
Find assessor info on the county website
Neighborhood: 28741
Nearby schools
GreatSchools rating
- 6/10Highlands SchoolGrades: K-12Distance: 1.9 mi
- 6/10Macon Middle SchoolGrades: 7-8Distance: 10.6 mi
- 2/10Mountain View Intermediate SchoolGrades: 5-6Distance: 10.8 mi

Get pre-qualified for a loan
At Zillow Home Loans, we can pre-qualify you in as little as 5 minutes with no impact to your credit score.An equal housing lender. NMLS #10287.

